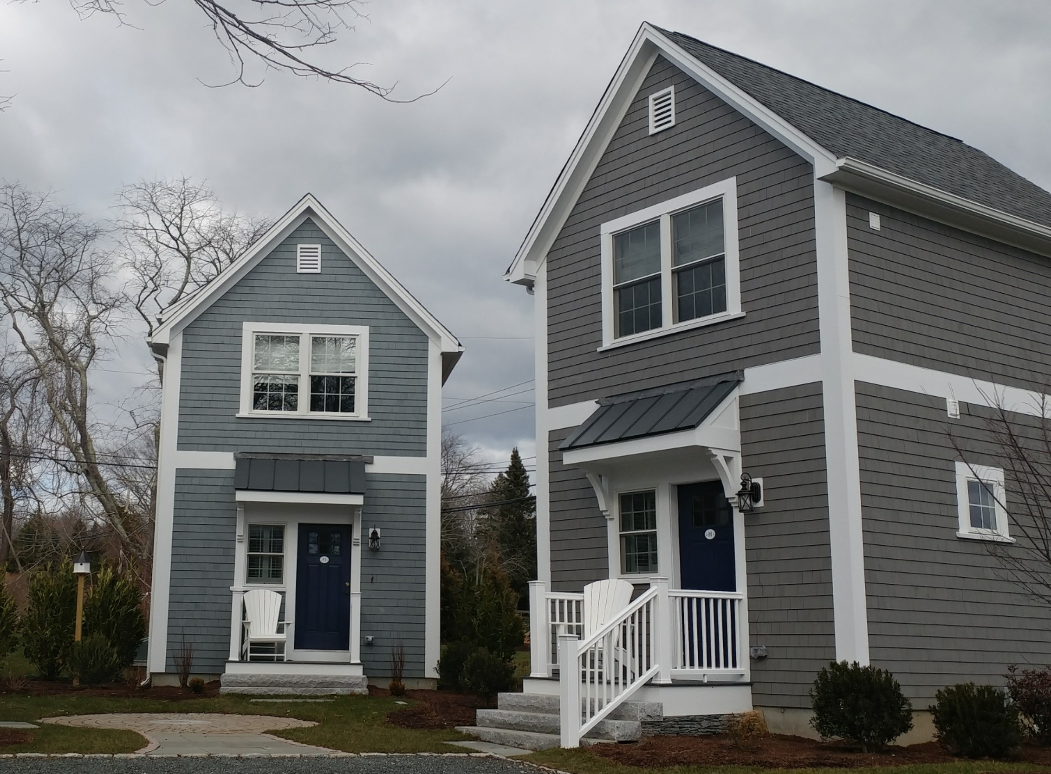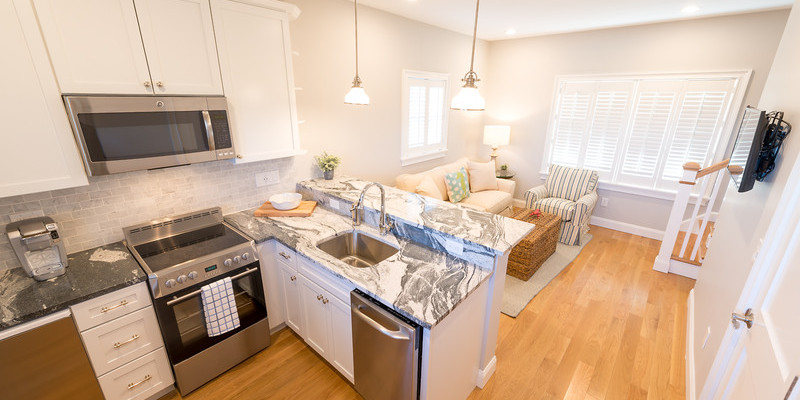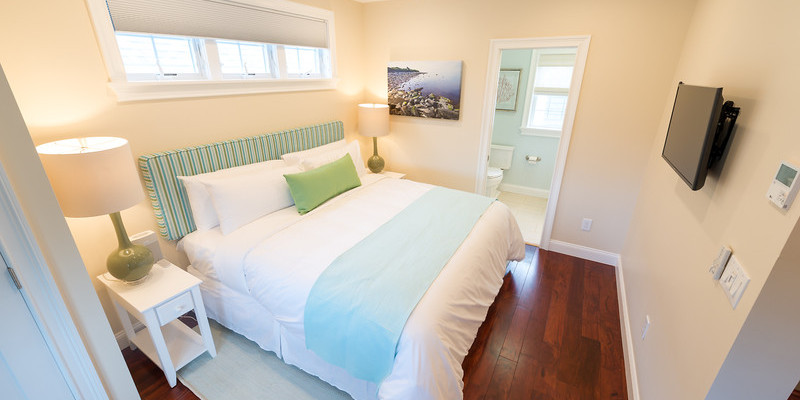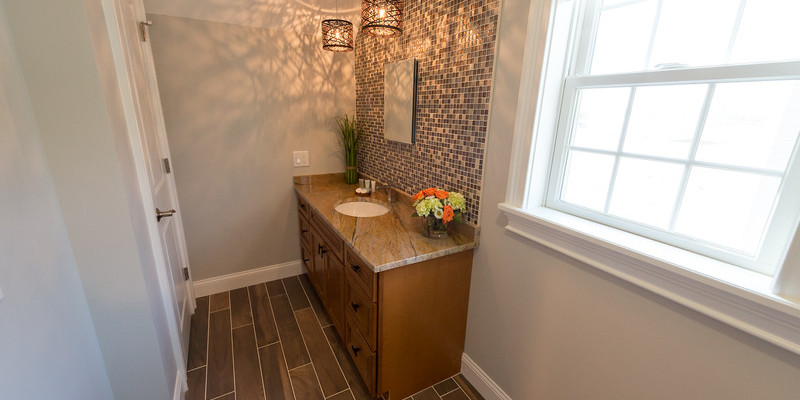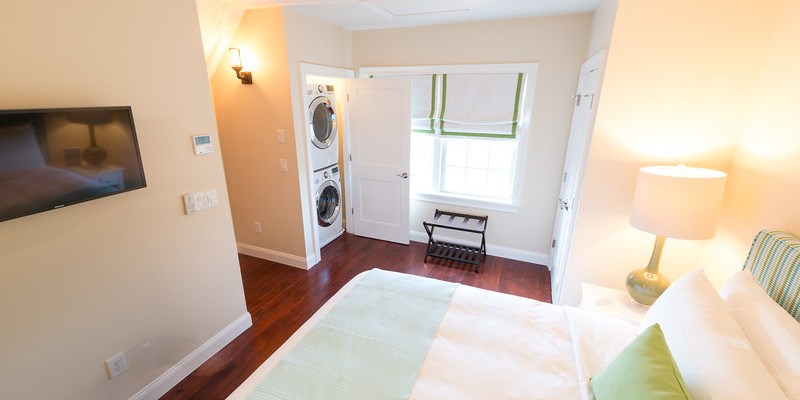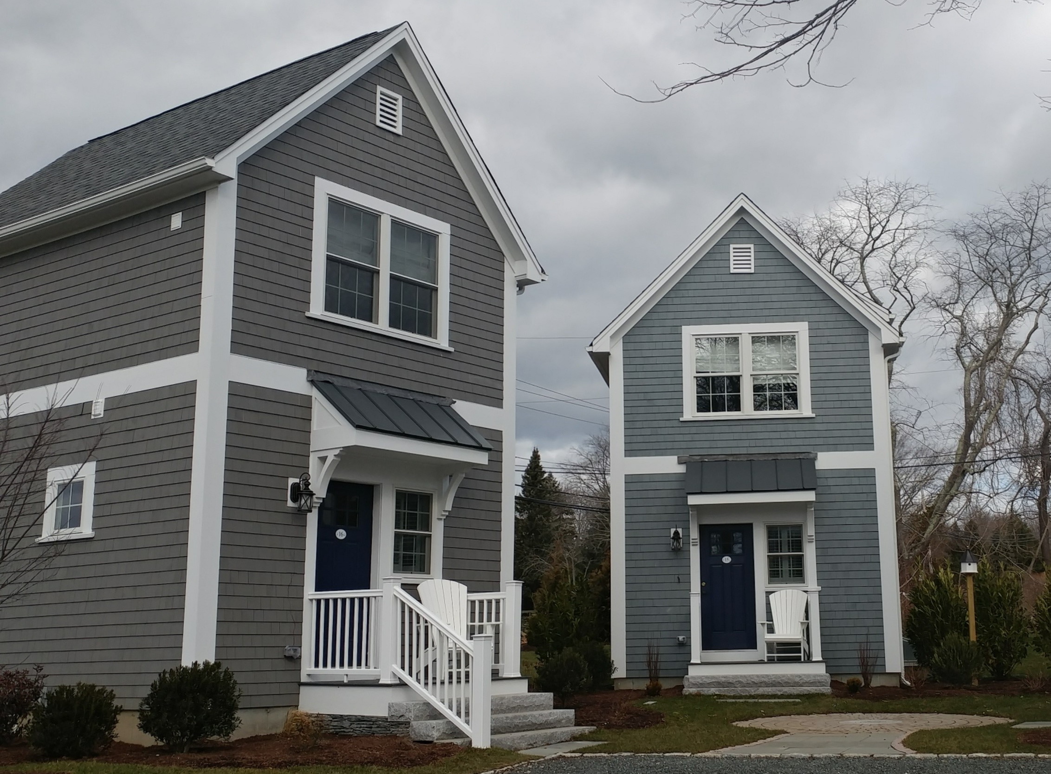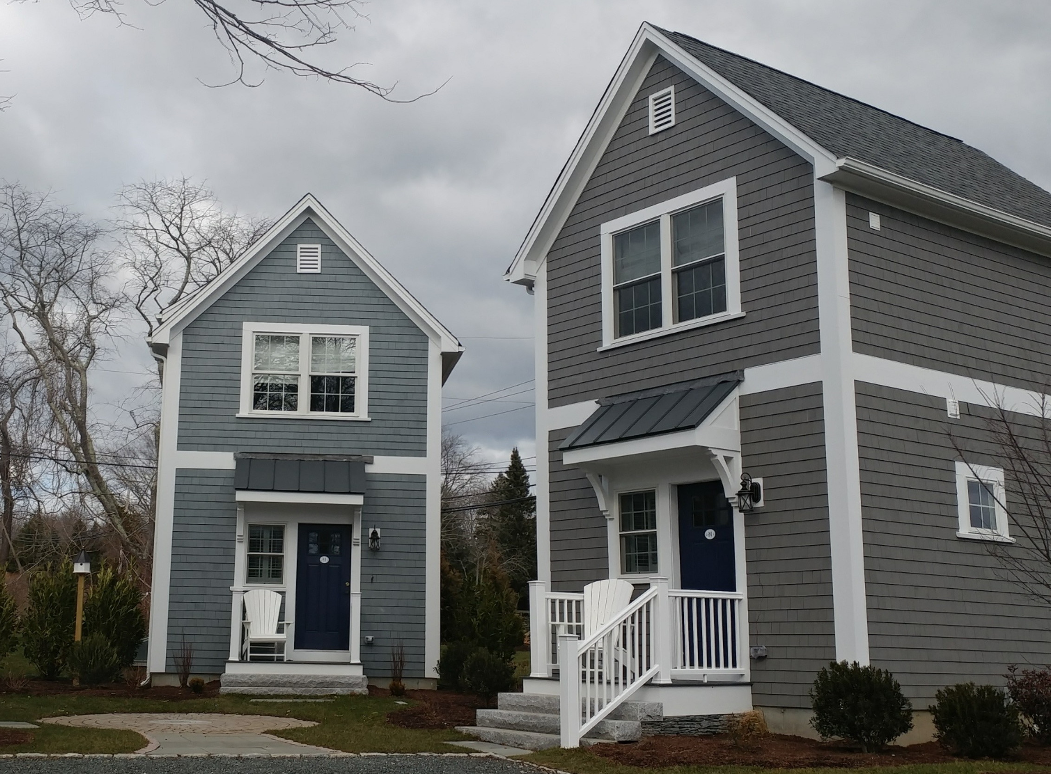
Exceptional Quality
Accessory Dwelling Units (ADUs)
Premium homes built indoors, delivered on time.
⬅ BACK TO ALL RESIDENTIAL HOMES
All Accessory Dwelling Units
MODULAR ACCESSORY DWELLING UNITS (ADUs)
Many municipalities throughout the Northeast allow accessory dwelling units as a secondary housing unit on a single-family residential lot. The term “accessory dwelling unit” is abreviated to “ADU”. The fact that it is a smaller secondary housing unit on the same lot as a single-family home is what defines an ADU.
However, ADUs can vary in their physical form quite a bit, ranging from basement built-outs, garage conversions, apartments above garages or workshops, addition ADUs, bump-out ADUs, internal ADUs, to stand-alone structures in the backyard. Westchester Modular Homes offers currently an ADU that is a stand-alone mini-home, called the East Island.
Please note: Tiny Homes, Mini-Homes, Cottages, Guest Houses, Vacation & Glamping Units set on their own building lots are not considered ADUs and are treated differently. They also need to be permitted and must adhere to the local zoning and building codes.
WHAT IS AN ACCESSORY DWELLING UNIT?
ADUs have many synonyms and come in a variety of shapes and forms, ranging from basement built-outs to stand-alone structures. They can be attached to or detached from the primary home or located above a garage. Basically, an accessory unit is a secondary and smaller structure set on a large enough property that already has a primary residential home on it. Many ADUs are connected to the power and water utilities of the primary home but can have their own as well.
DO I NEED A PERMIT TO BUILD AN ADU?
Yes, you always need a permit from your local jurisdiction to build habitable living space on your property. If the space is non-habitable, and is under 200 sq ft, then sometimes you do not need a permit. However, this exception varies from one municipality to another. But, in the case of building habitable living space, such as an ADU, you (or your builder) are always required to obtain a building permit and to adhere to the local building code.
MUST AN ADU HAVE A KITCHEN & BATHROOM?
Yes, ADUs must have a kitchen and a bathroom. In fact, they are two of the defining features of an ADU that differentiates it from other habitable living spaces such as an office or guest space. An ADU must also have a separate and private entrance. The ADU may, but is not required to, include access to the primary dwelling. However, it is not considered an ADU if it can only be accessed through the primary dwelling or the area is open to the primary dwelling with no expectation of privacy.
DOES AN ADU ADD VALUE TO A PROPERTY?
Yes, an ADU adds value to a property. The next logical question is, “How much value does an ADU add?”. Unfortunately, it’s impossible to provide an universal answer to this question. The contributory value of an ADU is at times difficult to measure. But, professional appraisers will look for recent sales comparisons on which to base their appraisals. Their appraisal represents their professional opinion of value of the property based on the sales comparison data that is available to them at the time of their appraisal.
East Island Single Unit
This modular ADU manufactured by Westchester Modular Homes is an aesthetically pleasing stand-alone structure ideal for housing extended family members or as an investment generating income as a rental property. In addition, this structure could also be used all by itself as a condo or coop alternative, weekend cottage, guest house, mini-home, vacation or glamping unit. There are virtually no limits as to it’s use besides an ADU.
The East Island is an attractive 638 sqft, two-story mini-home designed and built to be very energy efficient. It is 15′ wide and 21′ deep. On the first floor you have the entry with a large closet opening up to the kitchen and the living room. There is also a powder room on this floor. Upstairs there is a bedroom with a closet, a full bathroom with a linen closet, plus a washer/dryer combo in yet another closet. There is also an attic for storage. This unit can be constructed on a crawl space foundation or a full basement. Standard for heating is hot water baseboard but you can have your builder install other options instead such as a HVAC or a geothermal system. Below you’ll find some photos of the interior and exterior.
This unit can also be customized in a variety of ways to fill your needs and wants. Alternatively, we can even help you design and built a completely different layout to suit your purposes.


