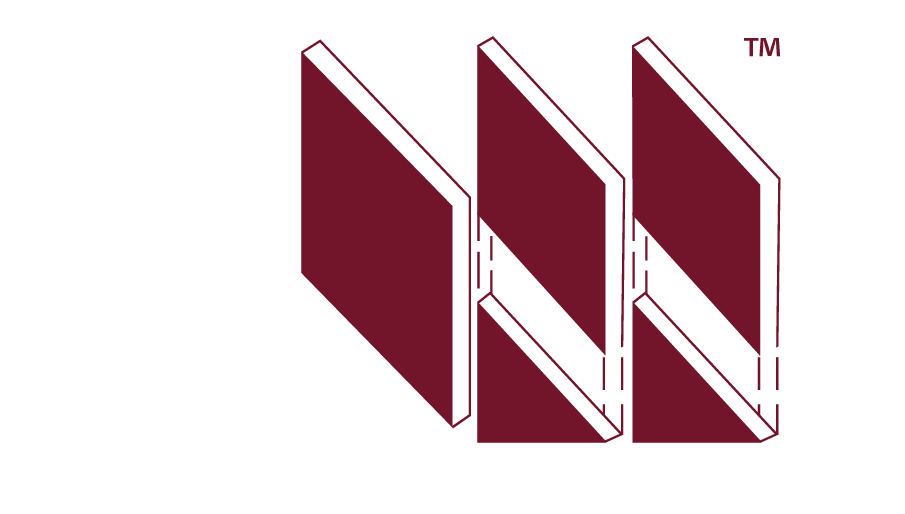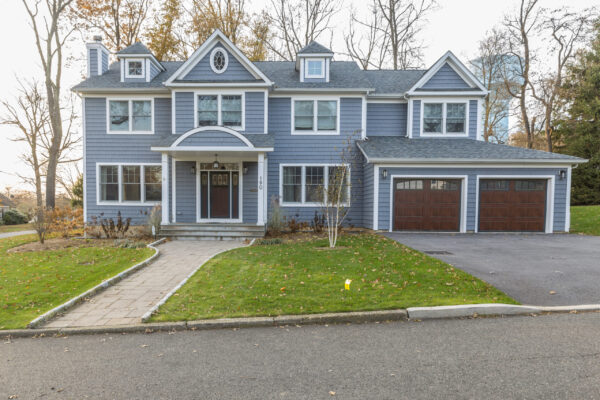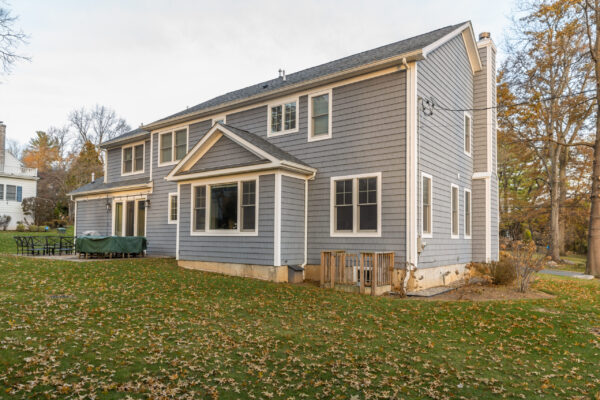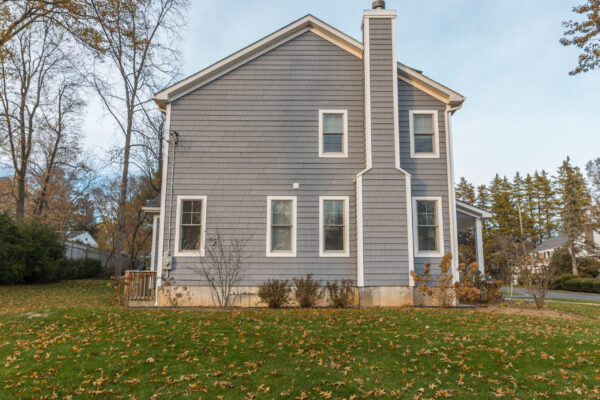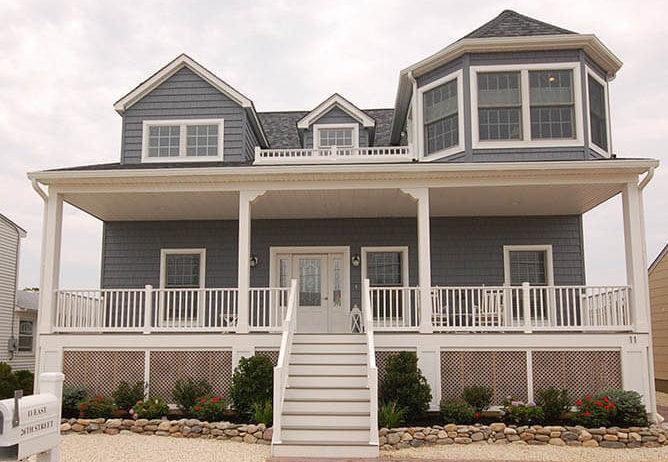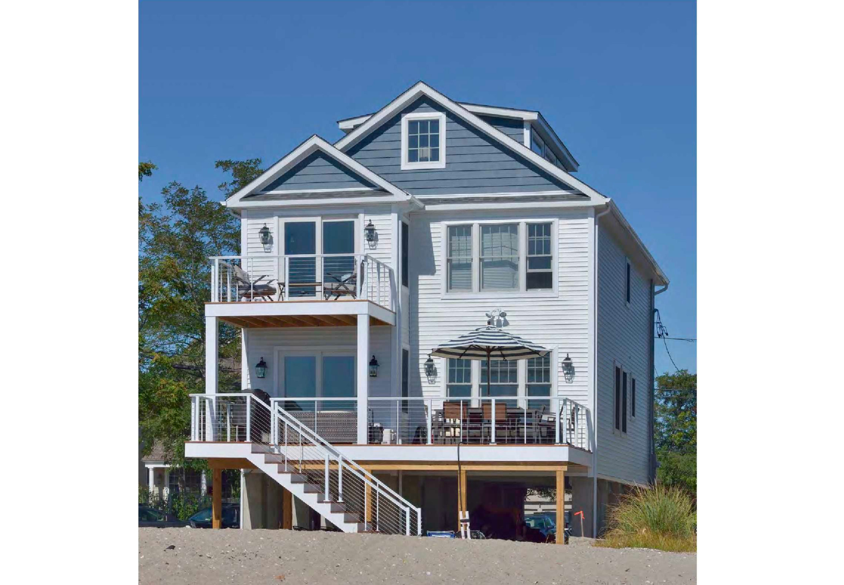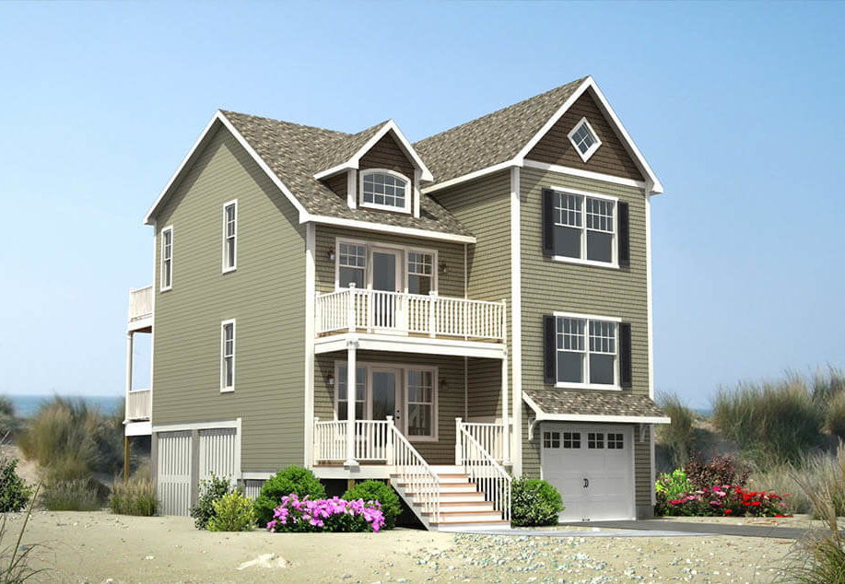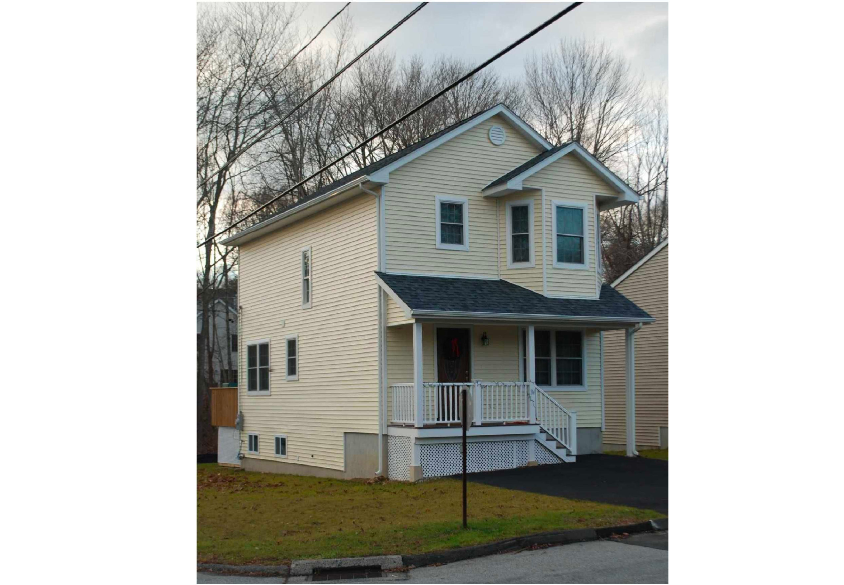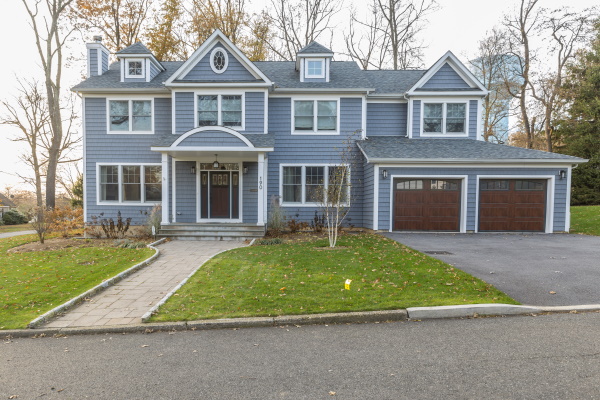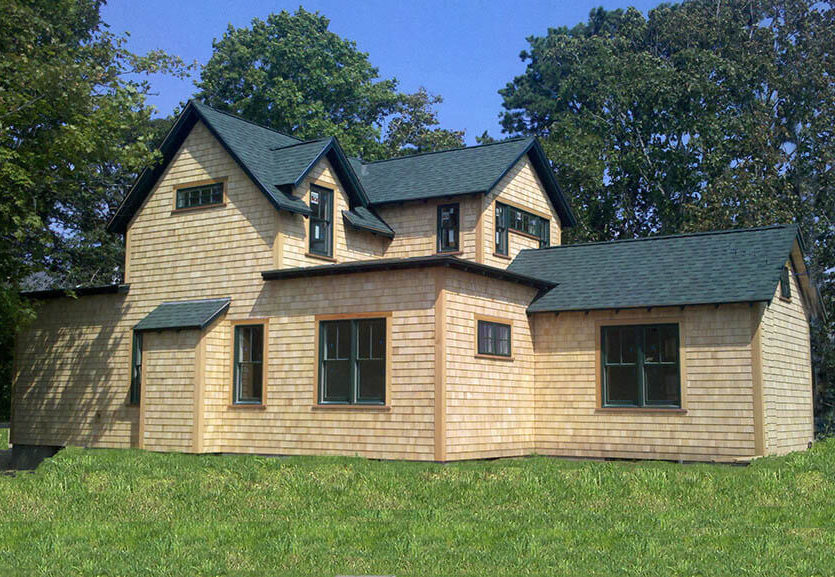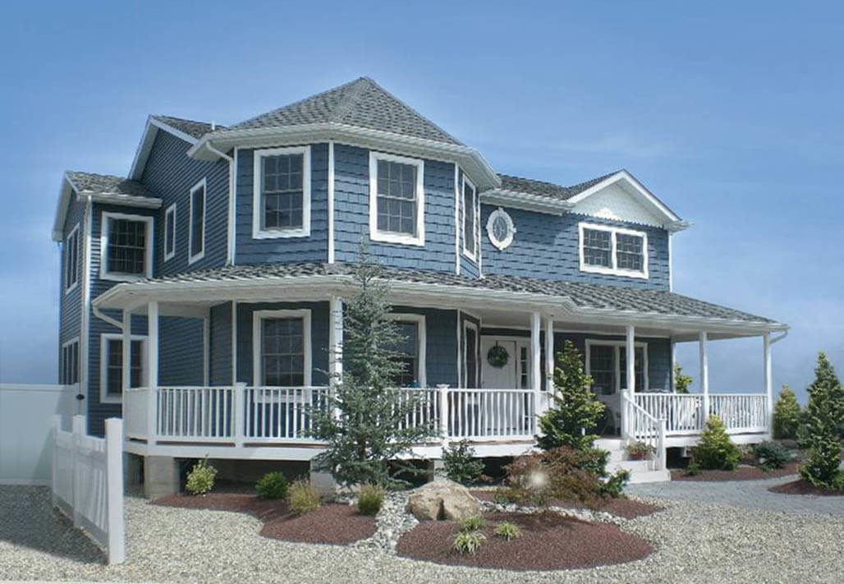⬅ BACK TO ALL COLONIALS
Custom Colonial XXI
This home delivers exceptional standards of construction, energy efficiency, and luxury.
The spacious entrance hall opens up to a formal living room on one side and a formal dining room on the other. A short hallway leads to a powder room and a large family room, the office/den/library, and an eat-in-kitchen with a generous breakfast area. A glass slider from the breakfast area leds to a sizable blue stone patio in the backyard. The over sized mud room with storage closets connects the kitchen with the attached 2 car garage.
The main staircase leads to the upper floor master bedroom suite with his & hers walk-in closets and the master bath. There are also 3 more large bedrooms and a full hall bath. There is a completely separate guest suite with it’s very own bathroom plus a large playroom/den over the 2 car garage. They are only accessible from the breakfast area via a back staircase.
About Us
Westchester Modular Homes is a family-owned business headquartered in Wingdale, NY. We are the national leader in the design and production of high-quality custom homes.
Layouts & Floorplans
Find Out More
Independent Westchester home builders can assist in all phases of your new home purchase: Working with real estate agents, land location services, design, planning, financing, and more.
Ready to get started?

