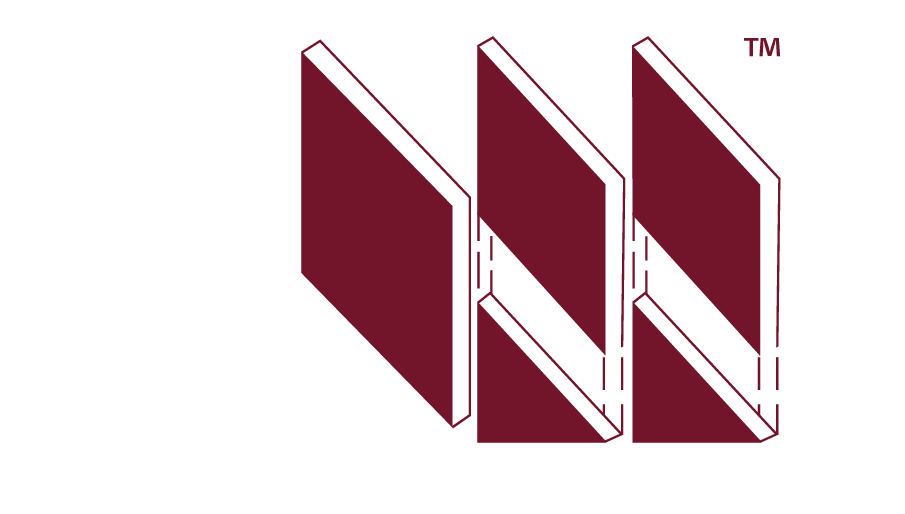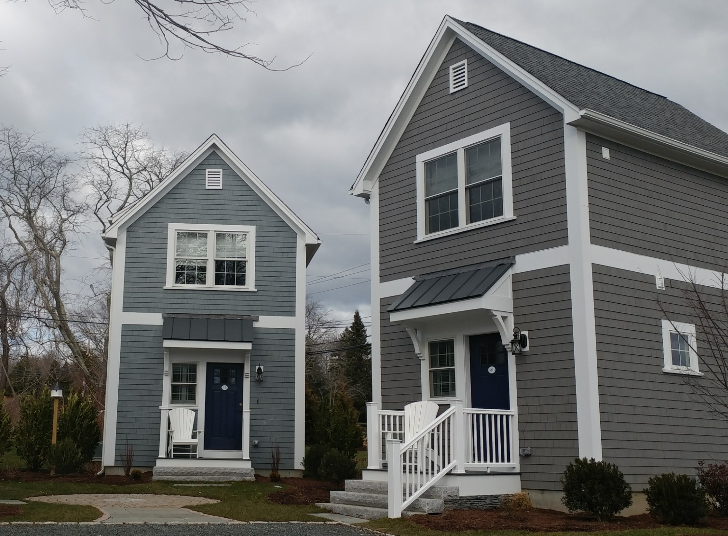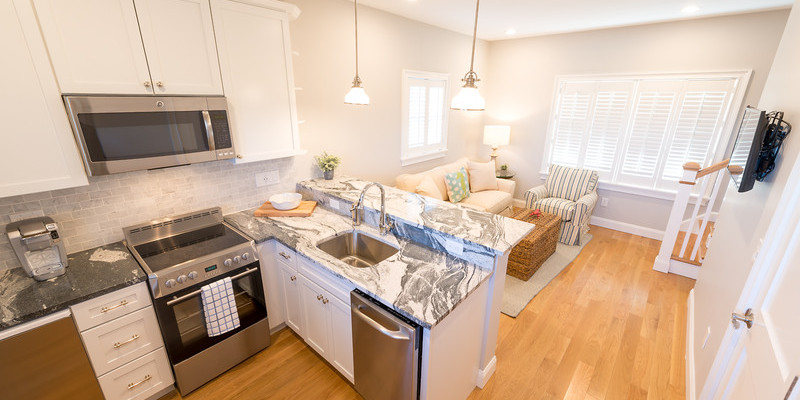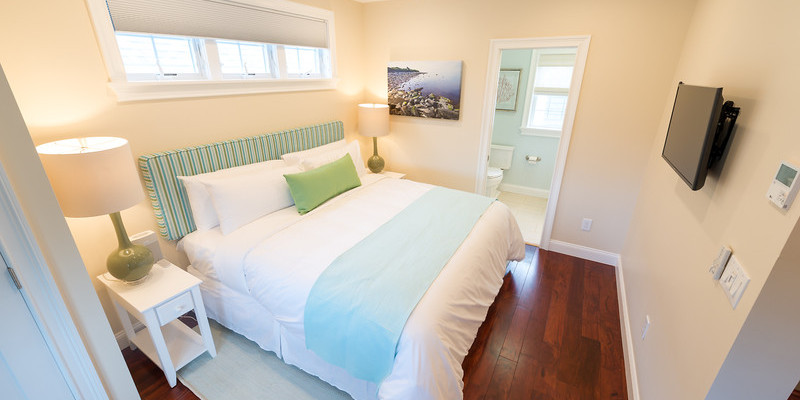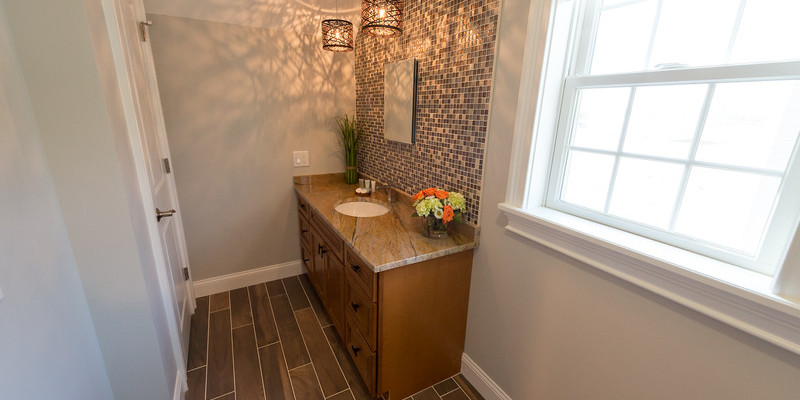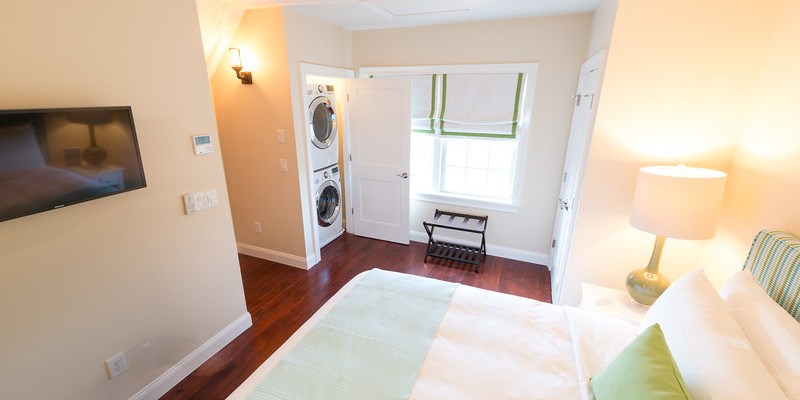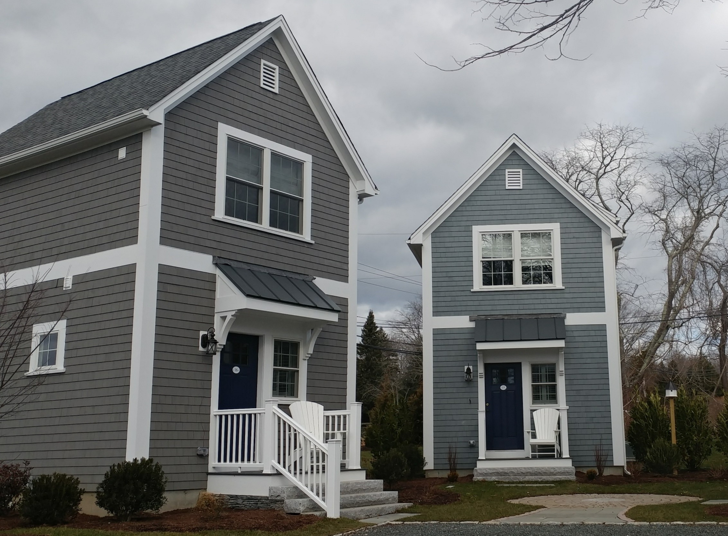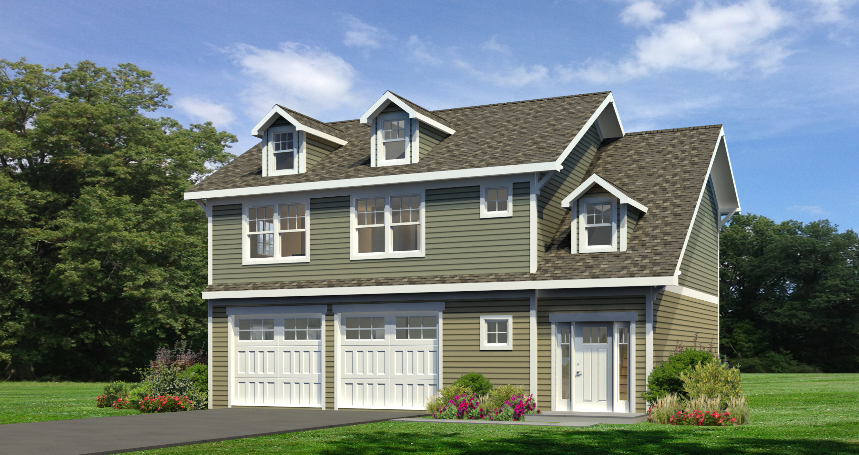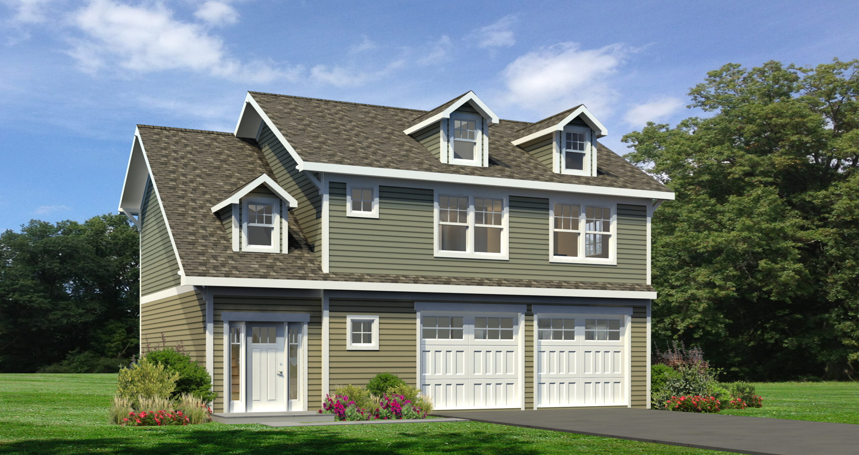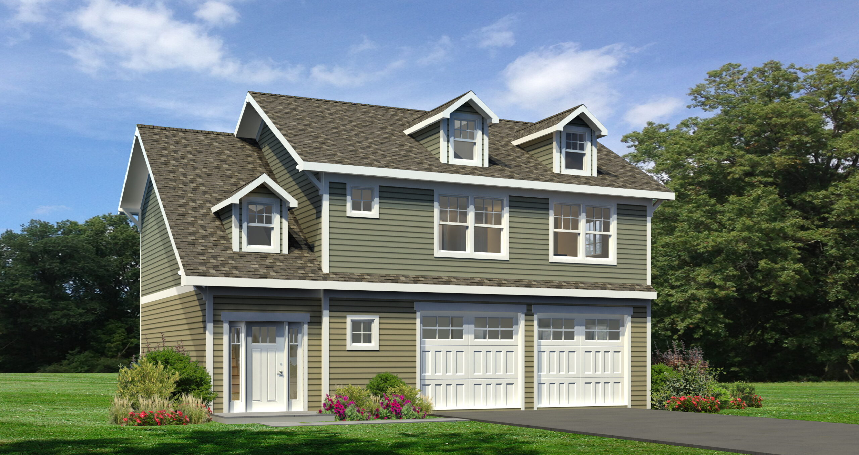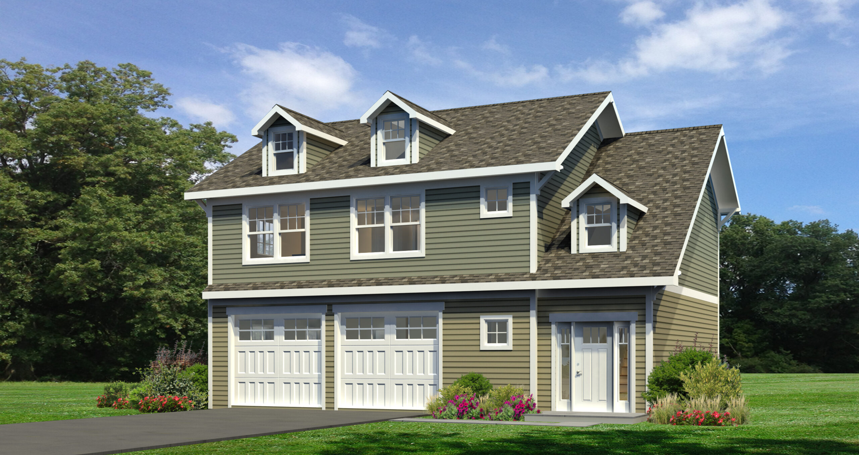
Exceptional Quality
Investment Properties
Premium investment units built indoors, delivered on time.
OTHER OPTIONS
Westchester Modular Homes has a substantial portfolio of investment type buildings such as duplexes, triplexes, quads and multi-unit apartment buildings besides cottages, guest houses, glamping- and accessory dwelling units.
Westchester designs and builds also high quality products for commercial projects, such as student- or employee dormitories, day care- or senior care buildings, hotels and schools, apartment-, condo- and townhome complexes, mixed use structures or offices, and other speciality buildings, just to name a few.
We understand that each project has its own characteristics and requirements, and we are always glad to work with you, the architect, as well as the builder, to provide a truly custom product that meets your needs and expectations. There is actually very little we cannot manufacture.
MODULAR INVESTMENT BUILDINGS, COTTAGES, GUEST HOUSES, GLAMPING UNITS, ADUs & MORE
Westchester Modular Homes offers a variety of fully customizable building designs which can make for great rentals or lend themselves for other investment purposes. They are ranging from multi-family structures such as duplexes, triplexes, quad- or multiple apartment buildings to accessory dwelling units. Please explore a couple of these options below.
THE EAST ISLAND SINGLE UNIT
This modular ADU manufactured by Westchester Modular Homes is an aesthetically pleasing stand-alone structure that could be used as an investment generating income as a rental property. In addition, this structure could also be used all by itself as a short- or long-term rental apartment, cottage, mini-home, guest house, office, vacation- or glamping unit. There are virtually no limits as to it’s end use and investment potential.
The East Island is an attractive 638 sqft, two-story mini-home designed and built to be very energy efficient. It is 15′ wide and 21′ deep. On the first floor you have the entry with a large closet opening up to the kitchen and the living room. There is also a powder room on this floor. Upstairs there is a bedroom with a closet, a full bathroom with a linen closet, plus a washer/dryer combo in yet another closet. There is also an attic for storage. This unit can be constructed on a crawl space foundation or a full basement. Standard for heating is hot water baseboard but you can have your builder install other options instead such as a HVAC or a geothermal system. Below you’ll find some photos of the interior and exterior.
This unit can also be customized in a variety of ways to fill your needs and wants. Alternatively, we can even help you design and built a completely different layout to suit your purposes.
THE CHESAPEAKE SINGLE UNIT
The Chesapeake which is a Carriage style house has on the first floor a spacious entry hall, a two car garage, a storage room plus a flex room with a full en-suite bathroom. This room can also be used as a third bedroom or a guest suite. On the upper floor there are the primary bedroom with an en-suite bath and a second bedroom next to a full hall bathroom plus the open concept kitchen, dining and living areas.
This house comes in two versions: “The Chesapeake 1″ sized 27’ 2” x 38’ and “The Chesapeake 2″ sized 31’ 8” X 38’.
While both have an attached two car garage and the overall looks are almost identical from the outside they do have floor plans that vary slightly from each other. The floor plans can also be reversed if need be. This unit can be constructed on a crawl space foundation or a full basement. Standard for heating is hot water baseboard but you can have your builder install other options instead such as a HVAC or a geothermal system. Below you can find the floor plans and a couple of renderings for the two design options.
This home not only makes a very comfortable and spacious rental unit, as is, but can also be further customized if needed.

