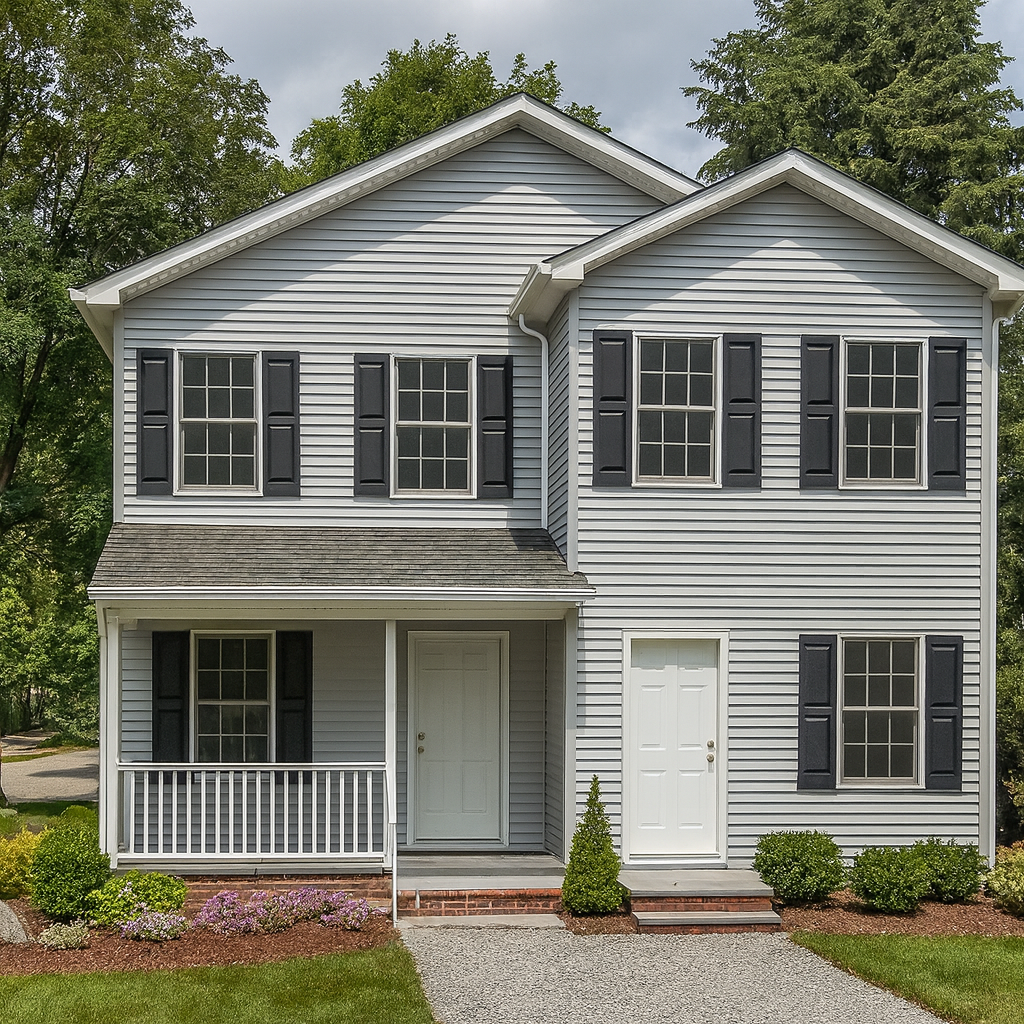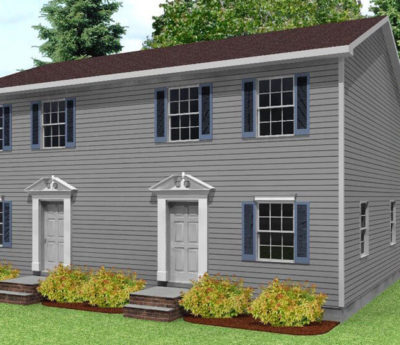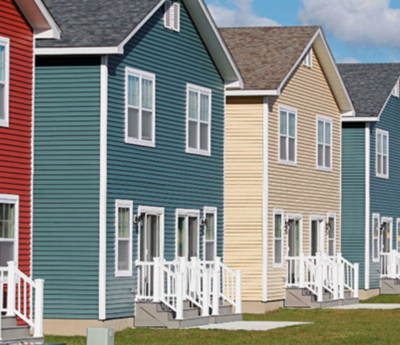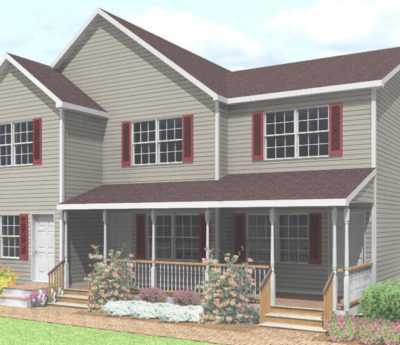⬅ BACK TO DUPLEX AND TRIPLEX
The Malden
The Malden, an attractive duplex, features 2 large bedrooms with an eat-in kitchen in each unit. The elevation of the Malden is shown with an optional front porch. Here are some of the standard features that set Westchester Modular homes apart: Andersen® 400 series tilt-wash windows, Merillat® raised panel oak cabinetry, each fire separation includes a one-hour rating, all plywood sheathing (roof, walls, and floor), PEX plumbing supply and heat lines, R-38 (12″) ceiling insulation, R-21 (6″) exterior wall insulation, 10″ gable end overhangs, 200 Amp panel box per living unit, Certainteed “Mainstreet” vinyl siding, and a 10-year homebuyer warranty.
About Us
Westchester Modular Homes is a family-owned business headquartered in Wingdale, NY. We are the national leader in the design and production of high-quality custom homes.
Layouts & Floorplans
Find Out More
Independent Westchester home builders can assist in all phases of your new home purchase: Working with real estate agents, land location services, design, planning, financing, and more. Click this link to inquire.
Similar Duplex/Triplex
The Lynn
The Lynn, an attractive duplex, features 2 large bedrooms with an eat-in kitchen in each unit. The elevation of the Lynn is shown with an optional front porch.
Affinity Project
In collaboration with Affinity Partners of Potsdam, NY, Westchester Modular Homes designed, produced, delivered and set these modular duplex buildings to provide student housing for local colleges.
The Triplex
The triplex features a single-family front elevation with a non-traditional multi-family design. The interior space and layout can vary from unit to unit depending upon the needs of each occupant.





