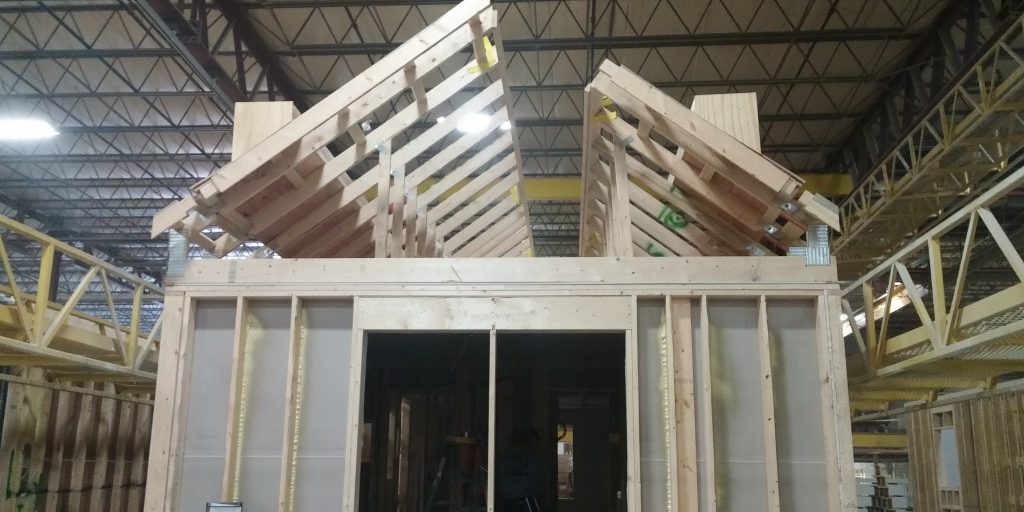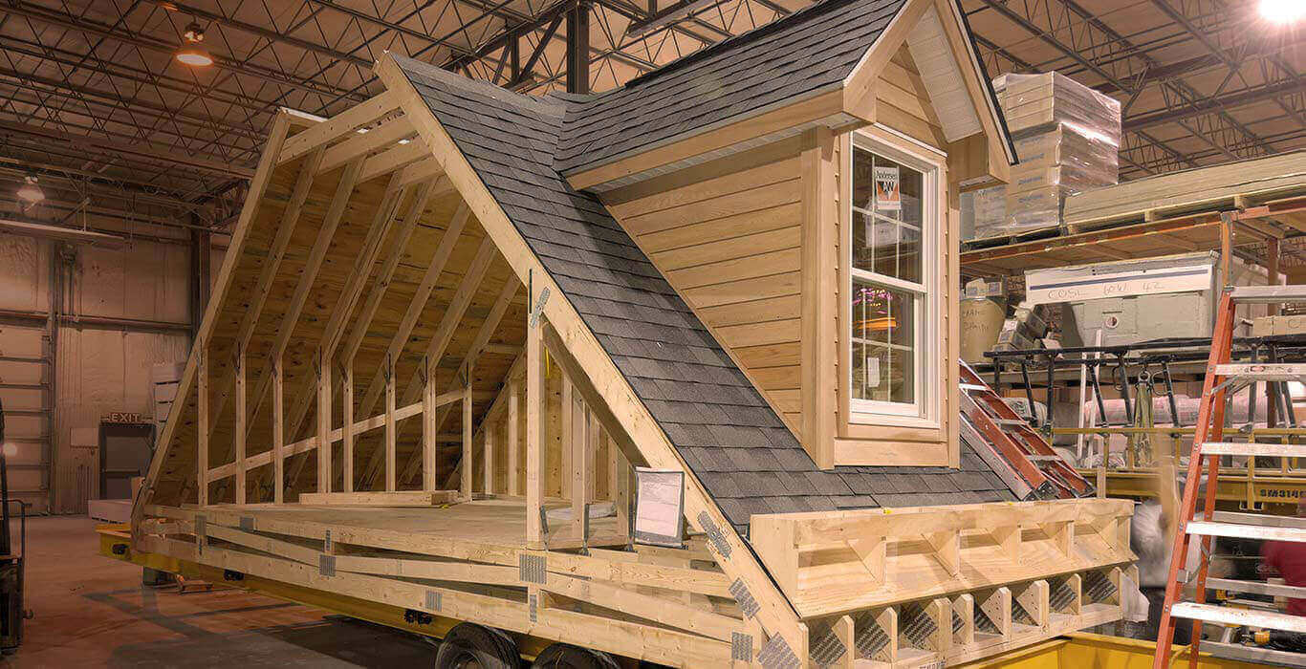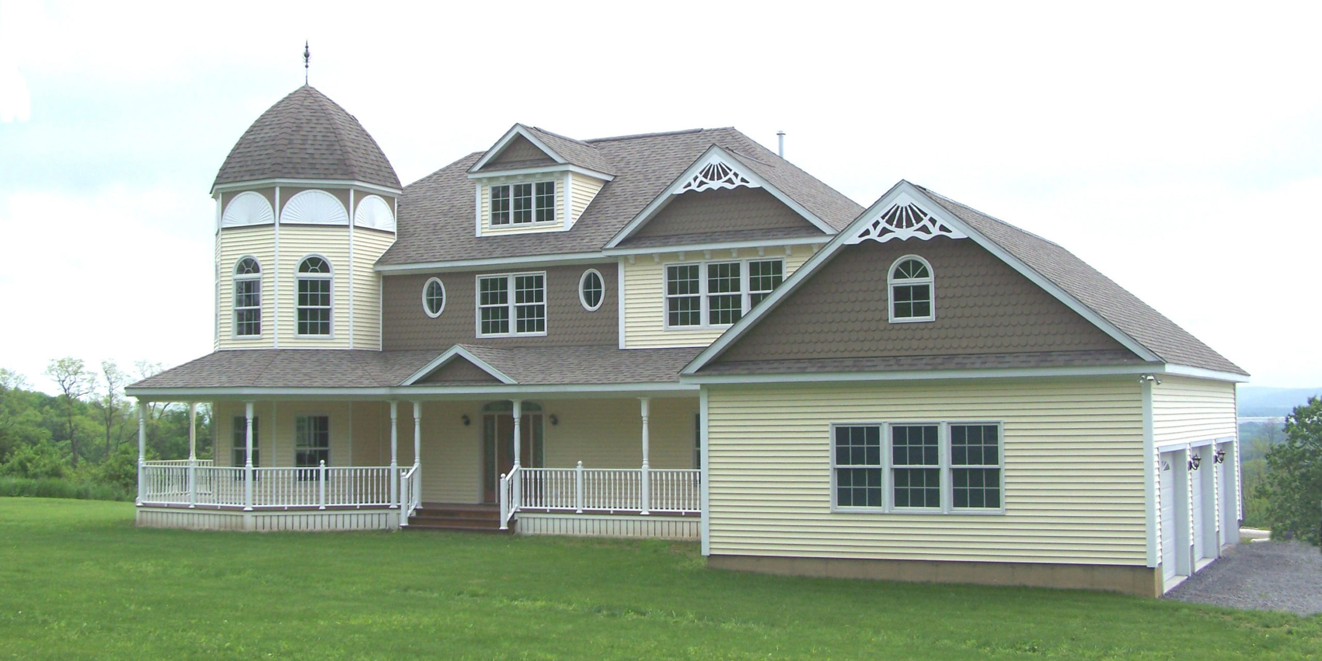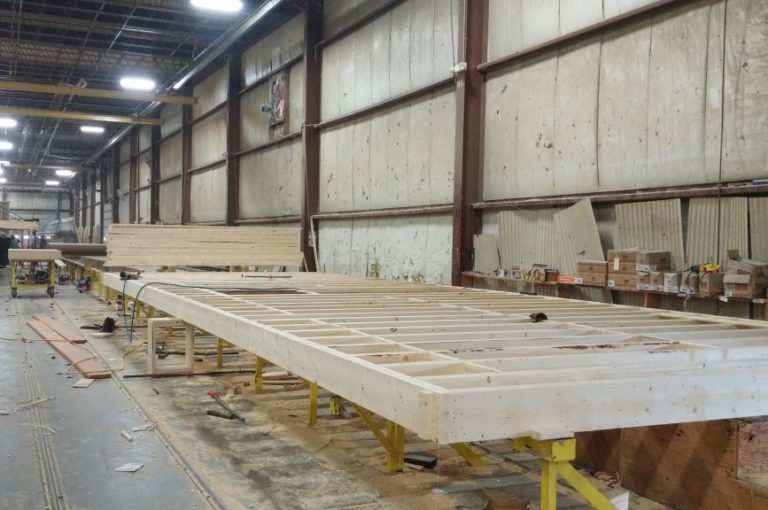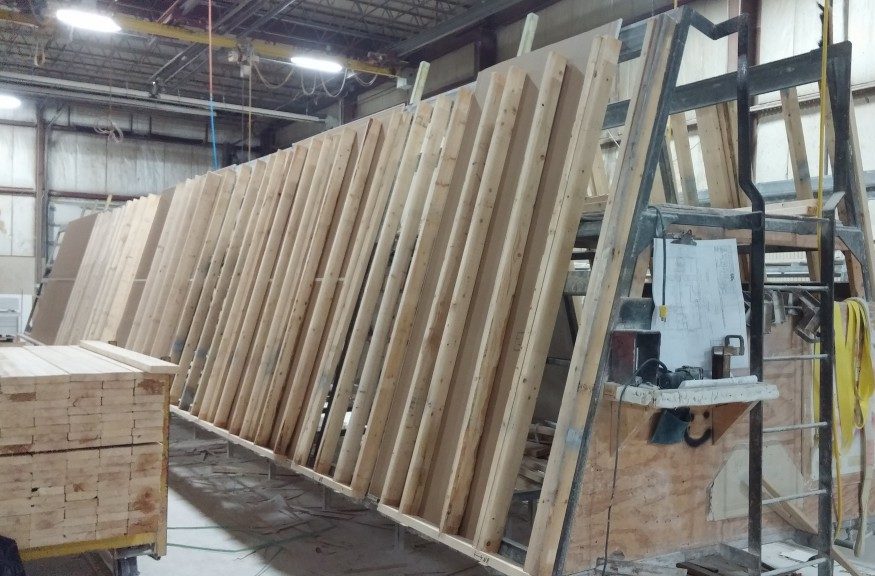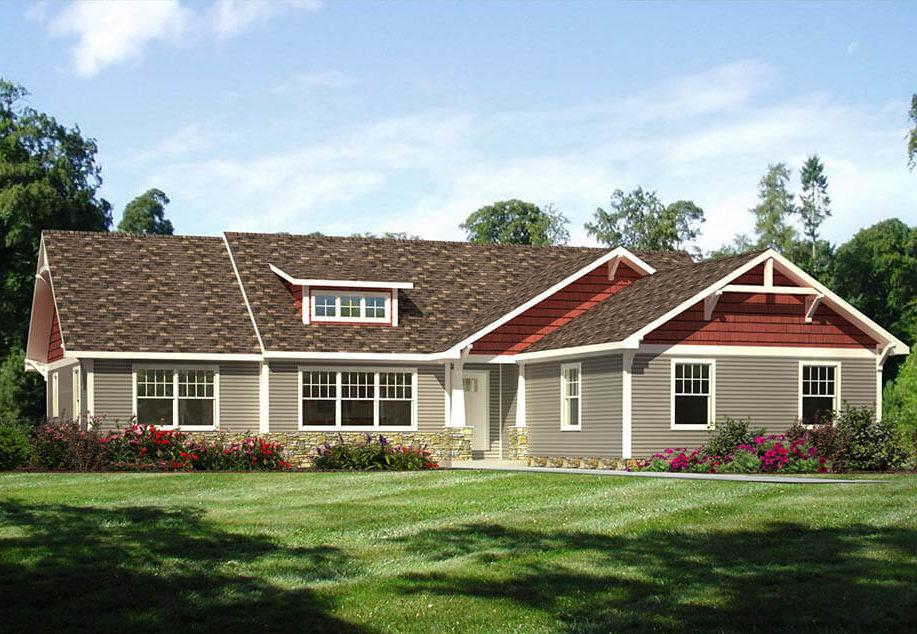How a Modular Home is Constructed – Roofs
Have you ever wondered how modular units all come together to become a quality built home? In the next series of posts, we will pull back the curtain so to speak, and educate you on what specifically happens behind the scenes in the building of a modular home.
Last week we began with floors. This week roof and ceiling systems will be the topic. As mentioned in our previous blogs, roof systems are built simultaneously at the same time as walls and floors.
Unlike conventional site-built construction, roof trusses are usually not used in the building of a modular home. In site construction, roof trusses are built separately and are installed via a crane at the job site after the framing is complete. Instead, the roof and ceiling systems in a modular home are built into the actual structure of the home. Engineered with a fold-up self-supporting rafter system, the modular roof system might be one of the more complicated stages of the modular home construction process.
In site construction, roof trusses are built separately, and are installed via a crane at the jobsite after the framing is complete.
Stage Three: Roof/Ceiling Systems
For easy installation, roofs are usually built adjacent to the floor and wall stations. Roofs and ceilings begin with the laying out of the drywall and the construction of framing. The 2”x6” or 2”x8” wood members used in the construction are spaced 16” on center. If prescribed by the engineered drawings, a Microlamb beam may be installed in areas of large spans to accommodate heavy weight loads.
Drywall is then adhered to the ceiling framing with a special foam seal spray application. According to the style of home you are building, 12″-16″ front and rear overhangs are then installed. The roof and ceiling structure is then lifted and carried via crane and is set fastened and strapped to the perimeter top plate of the unit as well as lagged into its interior walls.


