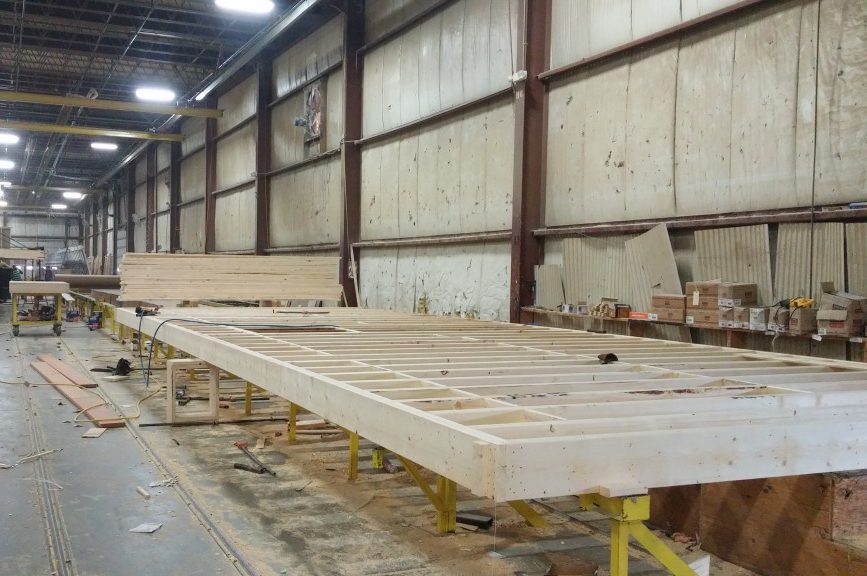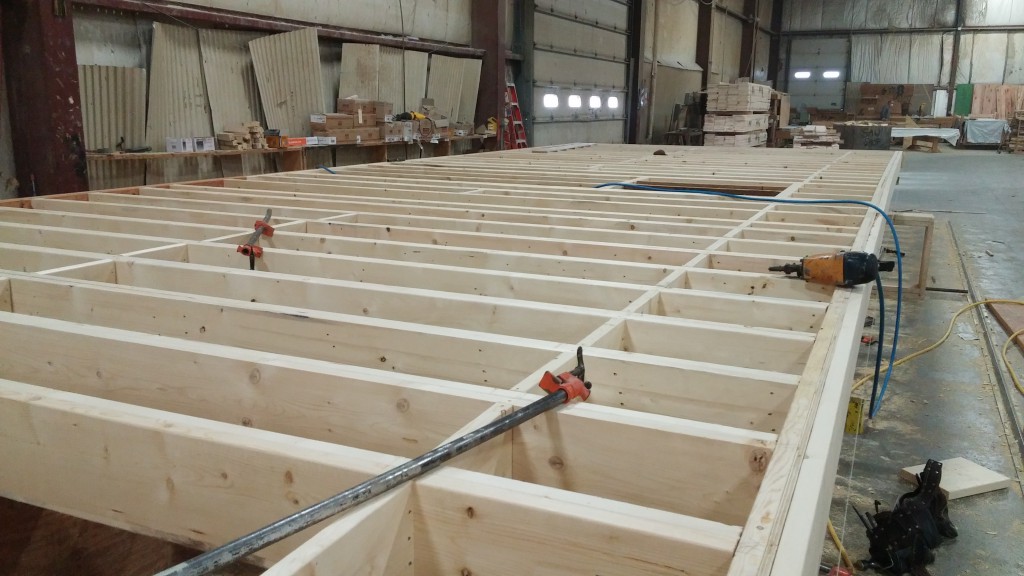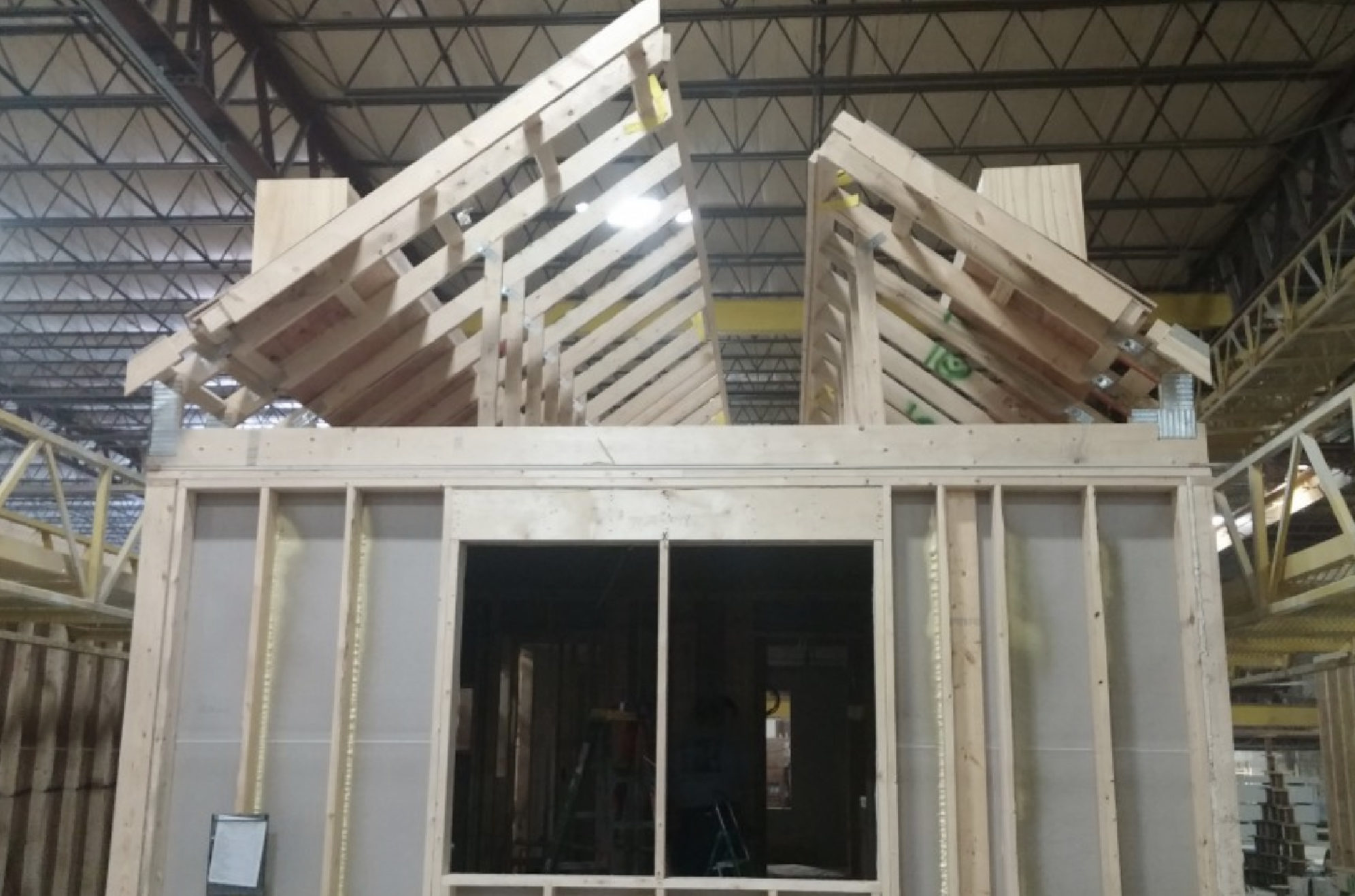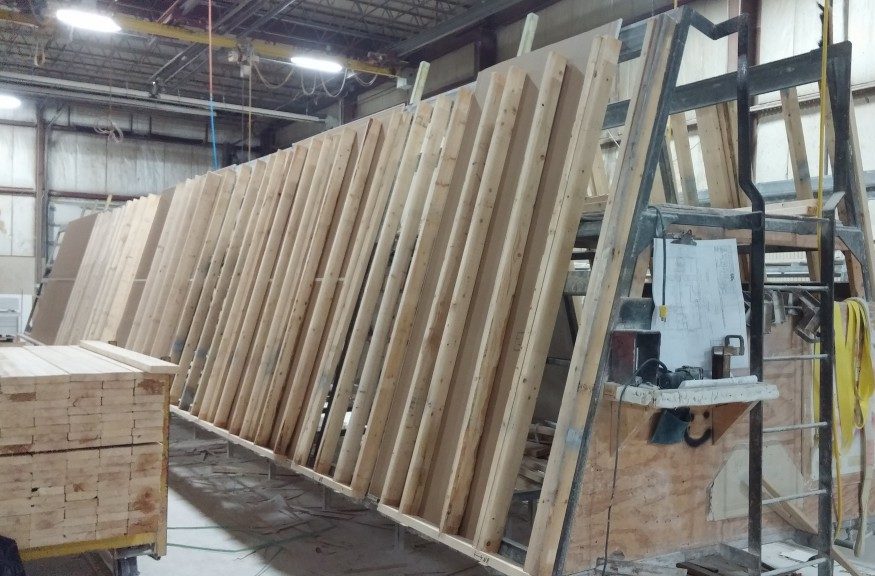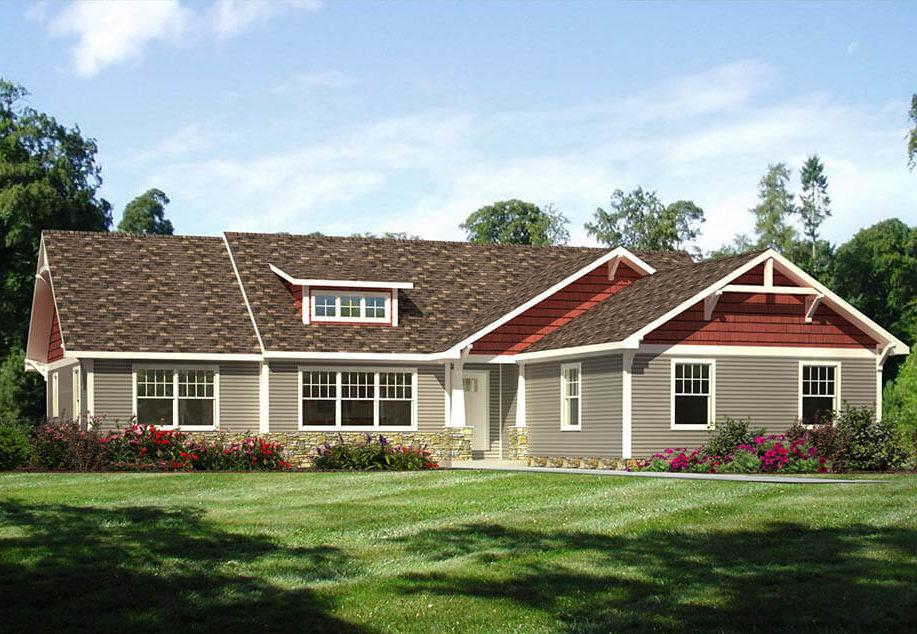How a modular home is constructed – Floors
Have you ever wondered how modular units come together to become a quality built home? In the next series of blogs, we will be pulling back the curtain, so to speak, and educating you on what specifically happens behind the scenes in the building of a modular home. In these posts, we will be taking you through our factory one production stage at a time to discuss the specifics of how a modular home is built.
A modular home is built via what is called a Building System. A “Building System” is simply a systematic approach to constructing homes. Experienced craftsmen build homes inside a modular home production facility. These components are called units, sections or modules. These units later come together at the jobsite to complete a fully functional and beautiful new home. Modular units generally range between 14 and 16 feet in width and can command over 60 feet in length. Please note that widths may vary according to the modular home manufacturer.
We will begin with floors. Floors are built simultaneously with walls and roof systems. Those stages will be discussed in upcoming posts.
High-quality, low moisture studs are used as modular homes framing structure to insure true lines and straight walls.
Stage Two: Floor
Every stage of the production process is important, but floors are among the first elements constructed in the building of a modular home. Floors are built on what are called jigs or floor tables. Jigs are a stationary piece of equipment that act as a template so that the wood segments conform to the standard floor widths. This ensures that the floor widths are exact and are constructed within measurement tolerances.
Westchester Modular Homes’ floor systems are double banded at the perimeter for extra strength and are constructed with 2 x 10 Floor Joists spaced and fastened 16” on center. Floor decking is comprised of sturdy ¾” tongue and groove plywood glued and fastened to the floor joists. Your manufacturer may have an option for an engineered open joist system that provides superior strength as well as having the ability to install mechanical ducts, pipes and wires without drilling. When the floor is complete, it is swept to be free of any dust or debris, and is readied for the next stage which is wall installation.


