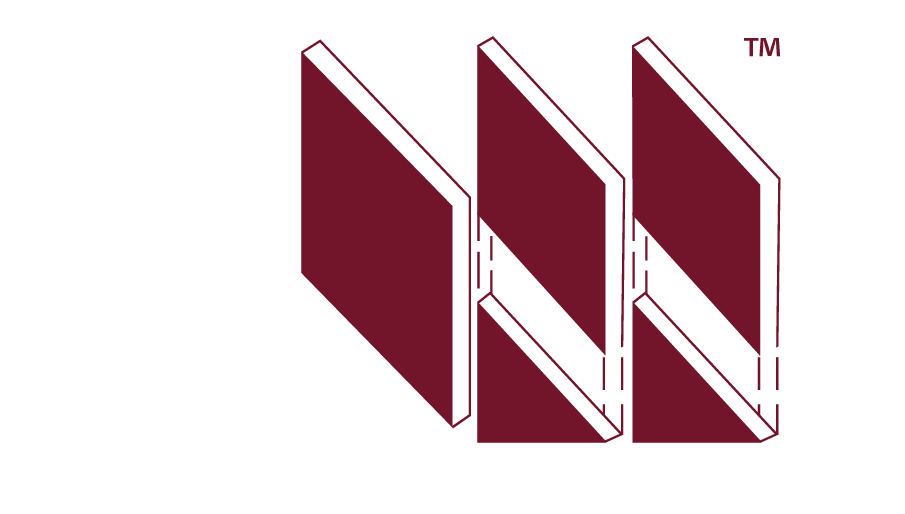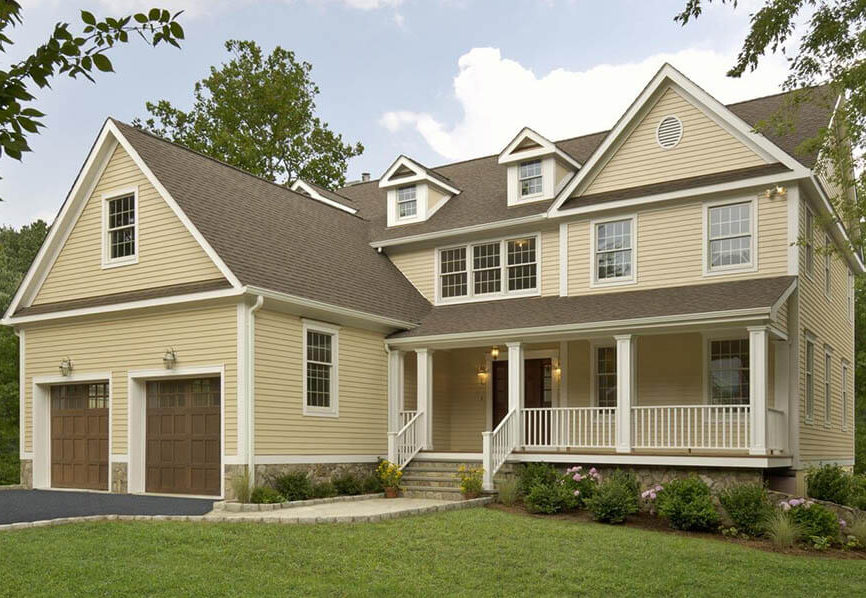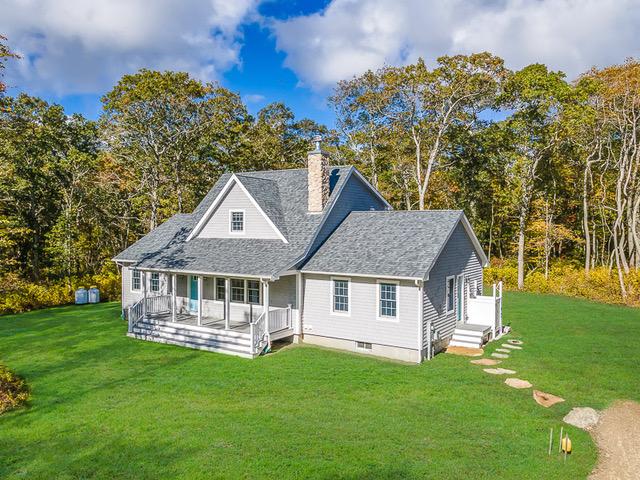
ADUs, In-Law Suites, and Multi-Gen Living: Why Flexible Floor Plans Are In Demand
Today’s homeowners are looking for more than just square footage—they’re looking for flexibility. Whether it’s accommodating an aging parent, giving adult children space to live at home longer, or creating a private rental opportunity, flexible home designs are in high demand. Accessory Dwelling Units (ADUs), in-law suites, and multi-generational layouts are leading the charge.
At Westchester Modular Homes, we customize our modular homes to meet the needs of our clients seeking designs that meet these needs.
What Is a Flexible Floor Plan?
A flexible floor plan is a home layout that can adapt to changing needs over time. This might mean a first-floor bedroom suite, a private entrance for an in-law apartment, or a finished basement that can double as living quarters. In modular construction, these designs can be integrated from the start—ensuring a seamless, functional layout that suits your lifestyle now and into the future.
Why Are ADUs and Multi-Gen Homes So Popular Right Now?
- Aging in Place: As parents age, many families prefer to keep loved ones close rather than move them to assisted living. In-law suites with private baths and small kitchenettes allow for both independence and connection.
Homeowners today also recognize they may want to remain in the home as they age so designing a flexible floorplan that accommodates those needs makes sense.
- Young Adults Living at Home: With rising housing costs, adult children are staying home longer. A separate suite gives them autonomy while still being part of the household.
- Rental Income Potential: An ADU or basement apartment can serve as a long- or short-term rental—helping offset the cost of a mortgage or increase cash flow. With today’s higher home prices extra rental income can meet the difference between affording a home or not.
- Blended Families: Today’s family structures vary. Flexible layouts make it easier to accommodate stepchildren, grandparents, or live-in caregivers.
- Home Office or Guest Use: These spaces can also double as home offices, studios, or guest quarters, adapting as your needs shift. As more people have the option to work from home this is an increasingly in-demand request.
Modular Construction Makes It Easy
One of the benefits of building a modular home with Westchester Modular Homes is the ability to incorporate these flexible spaces from the very beginning. Our team will work with you to understand your needs and will ensure we build in these design requirements from the start.
Whether you’re adding an attached suite, detached ADU, or finished lower level, modular designs are engineered for efficiency and customization—without sacrificing quality or design.
Conclusion
From aging parents to boomerang kids to income-generating units, flexible floor plans are becoming a must-have for today’s homeowners. With modular construction, you can design a home that meets today’s needs and tomorrow’s possibilities.
About Westchester Modular Homes
Westchester Modular Homes (WMH) is a leading, award-winning manufacturer of custom-built, energy-efficient modular homes. Headquartered in Wingdale, New York, the company was established over 35 years ago in 1986 and became an Employee-Owned Company in January 2000.
WMH has built over 8,000 homes. A pioneer in modular housing, WMH evolved into an award-winning industry leader through innovation in design, customization, superior craftsmanship, and green building practices. It offers over 60 home designs, all of which can be customized.
The company markets homes through a network of independent builders in a nine-state area including Connecticut, Massachusetts, Rhode Island, New Hampshire, Vermont, Maine, New York, New Jersey, and Pennsylvania.
Learn more by joining one of our convenient virtual or in-person tours.





