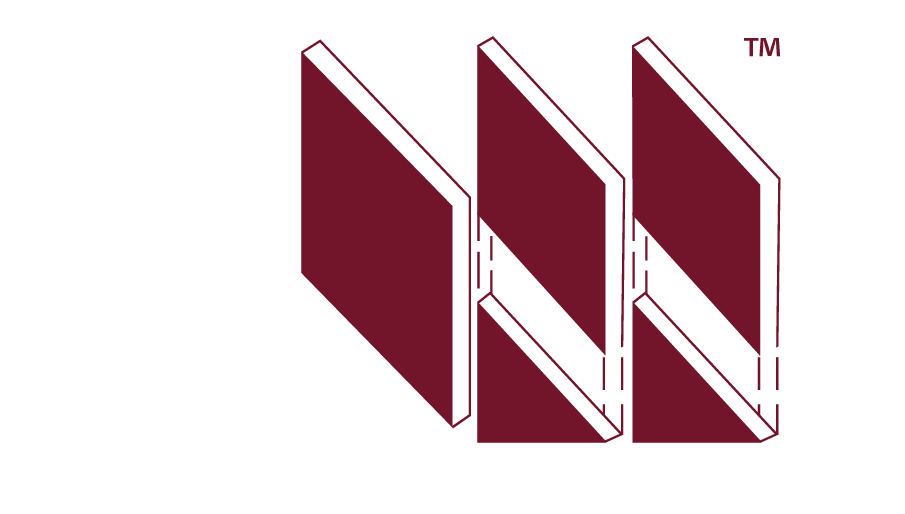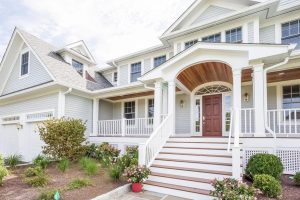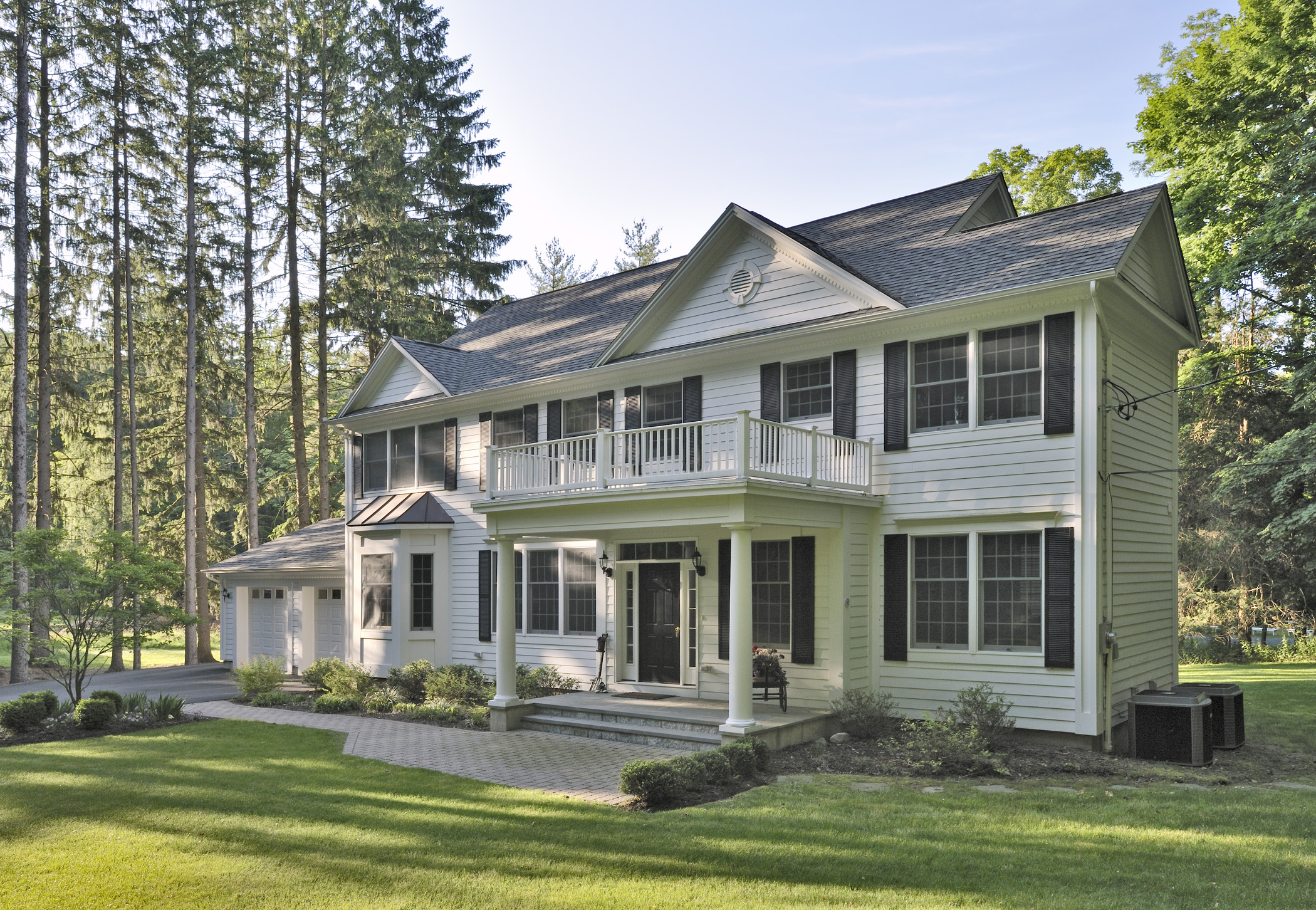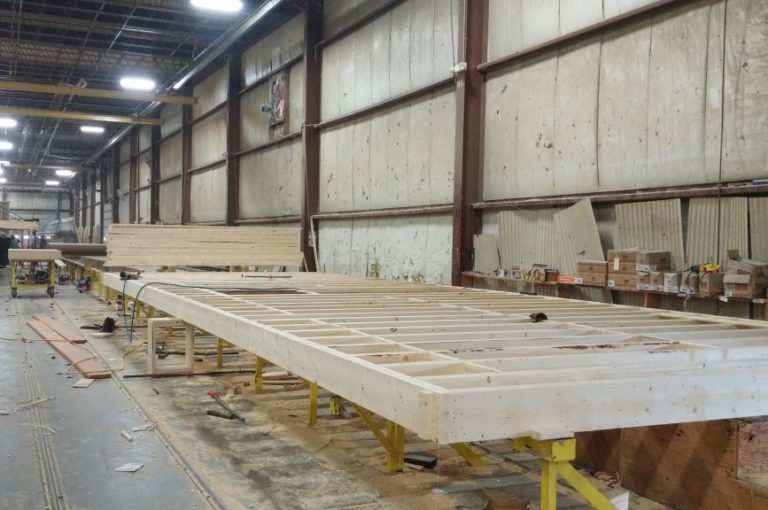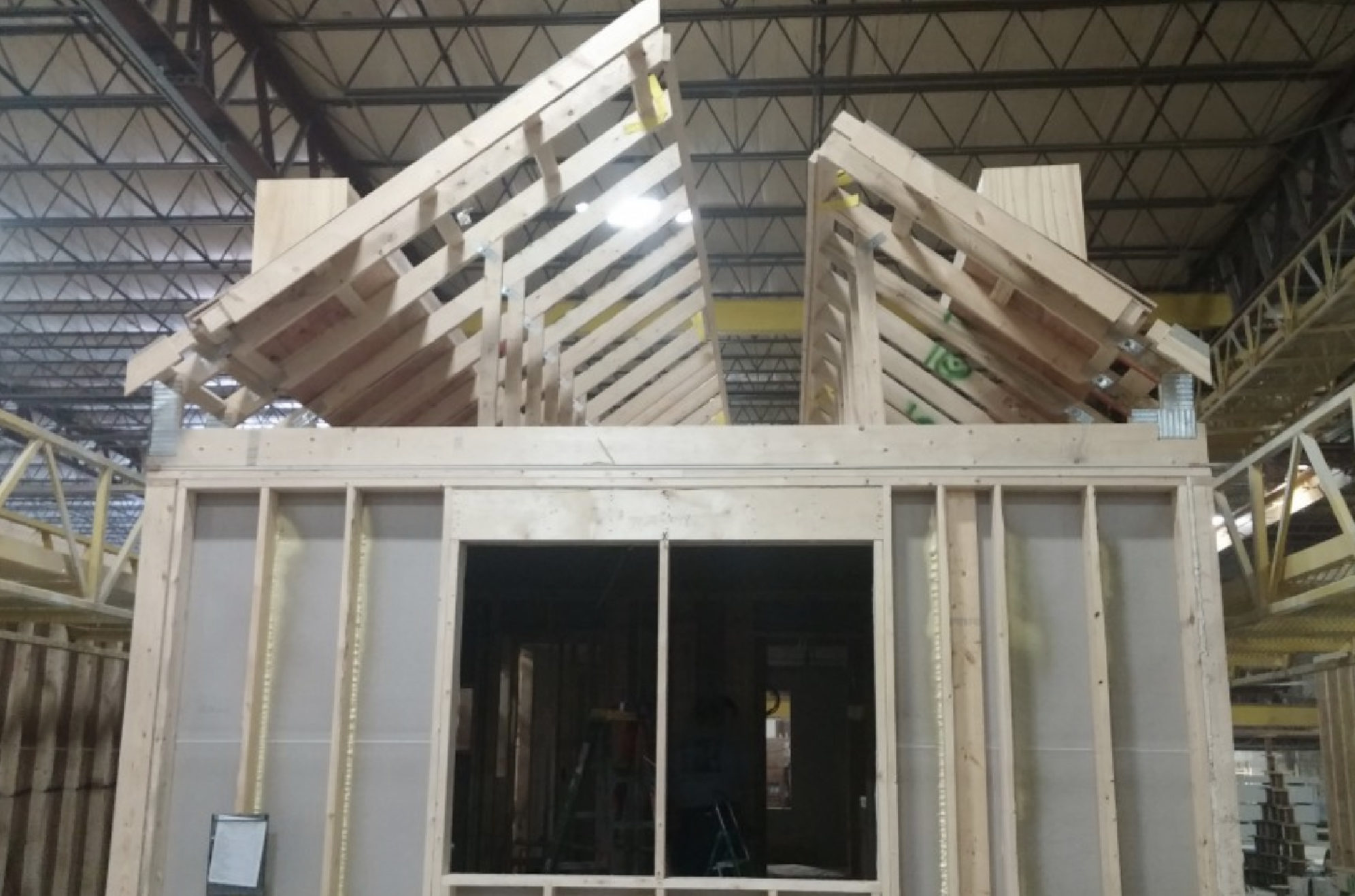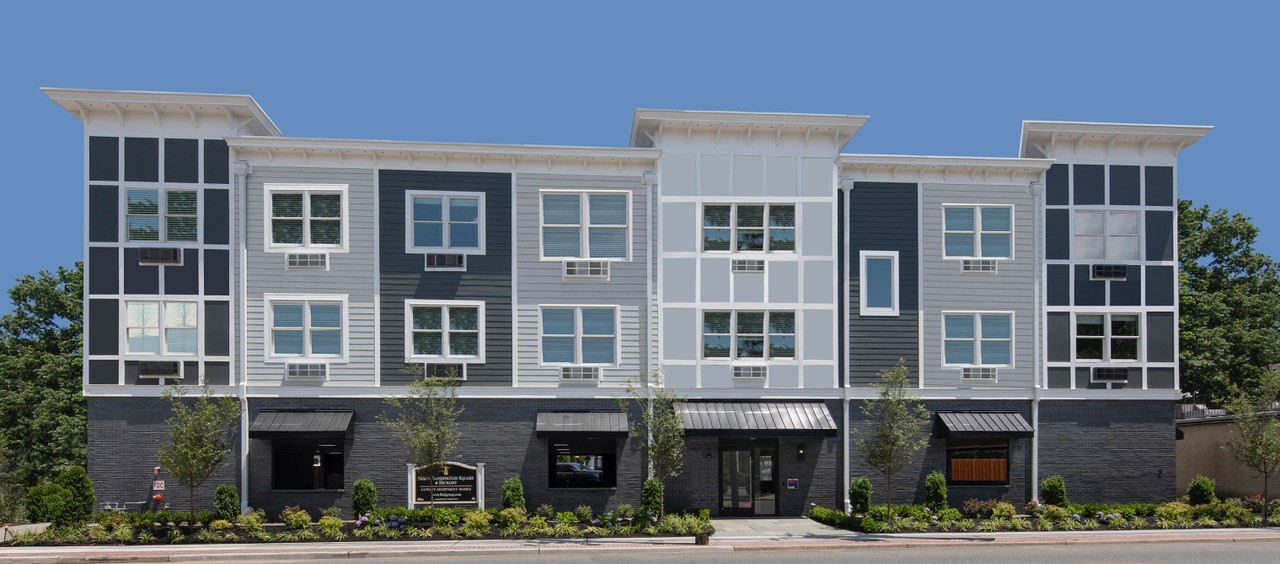
Ridgetop Apartment Project
Ridgetop contracted with Westchester Modular Homes to build a multi-family property on a parcel we acquired, adjacent to our 1950’s apartment community. Our Team worked closely with John Colucci, Gerry Hatcher, Mike Hatcher and Jim Woodside at Westchester Modular Homes through concept, design, and construction. The goal was to create a new building that complimented, enhanced, and blended with our existing 70-year-old, brick, 3-story walk-up community.
The new 13,000 square foot modular building included one-bedroom apartments, complete with a kitchen, bathroom, living room, master bedroom, walk-in closet, and in-unit laundry, as well as an elevator, mail room, package room, storage rooms, covered parking, and communal living spaces. Westchester Modular Homes constructed 16 modular boxes, measuring approximately 14’x60′ in just 4 weeks. They transported and staged each box onsite, before the date of the set.
The transformation that occurred in the two-day set was astonishing. The solid construction, coupled with sheer speed, reveals why a modular build has so much appeal. The timeline from the initial set to receiving the final certificate of occupancy was only six months. During this time, we installed custom finishes and amenities for our residents’ enjoyment and also pre-leased 100% of the units.
We thoroughly enjoyed seeing our vision come to life and receiving such positive feedback from the municipality, associates, and now the residents who call this building “home.”
We are looking forward to many future projects with Westchester Modular Homes!

