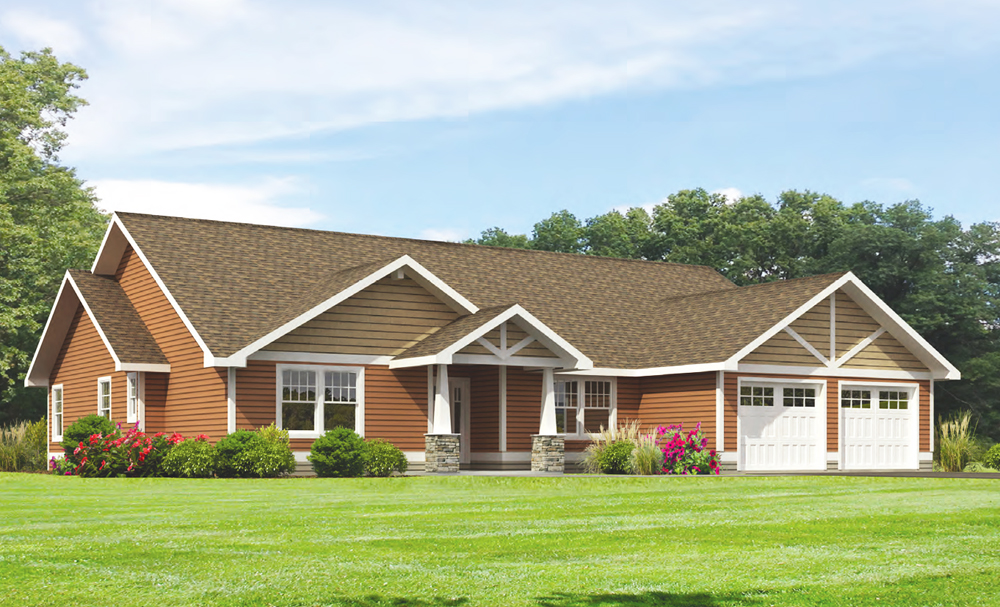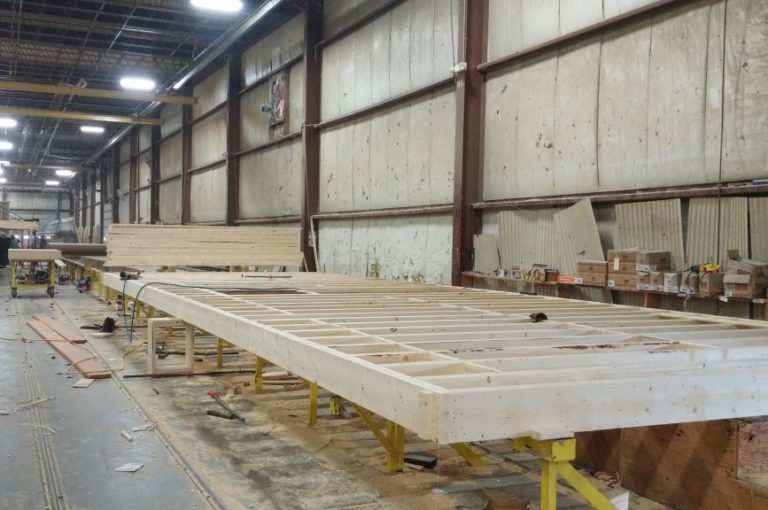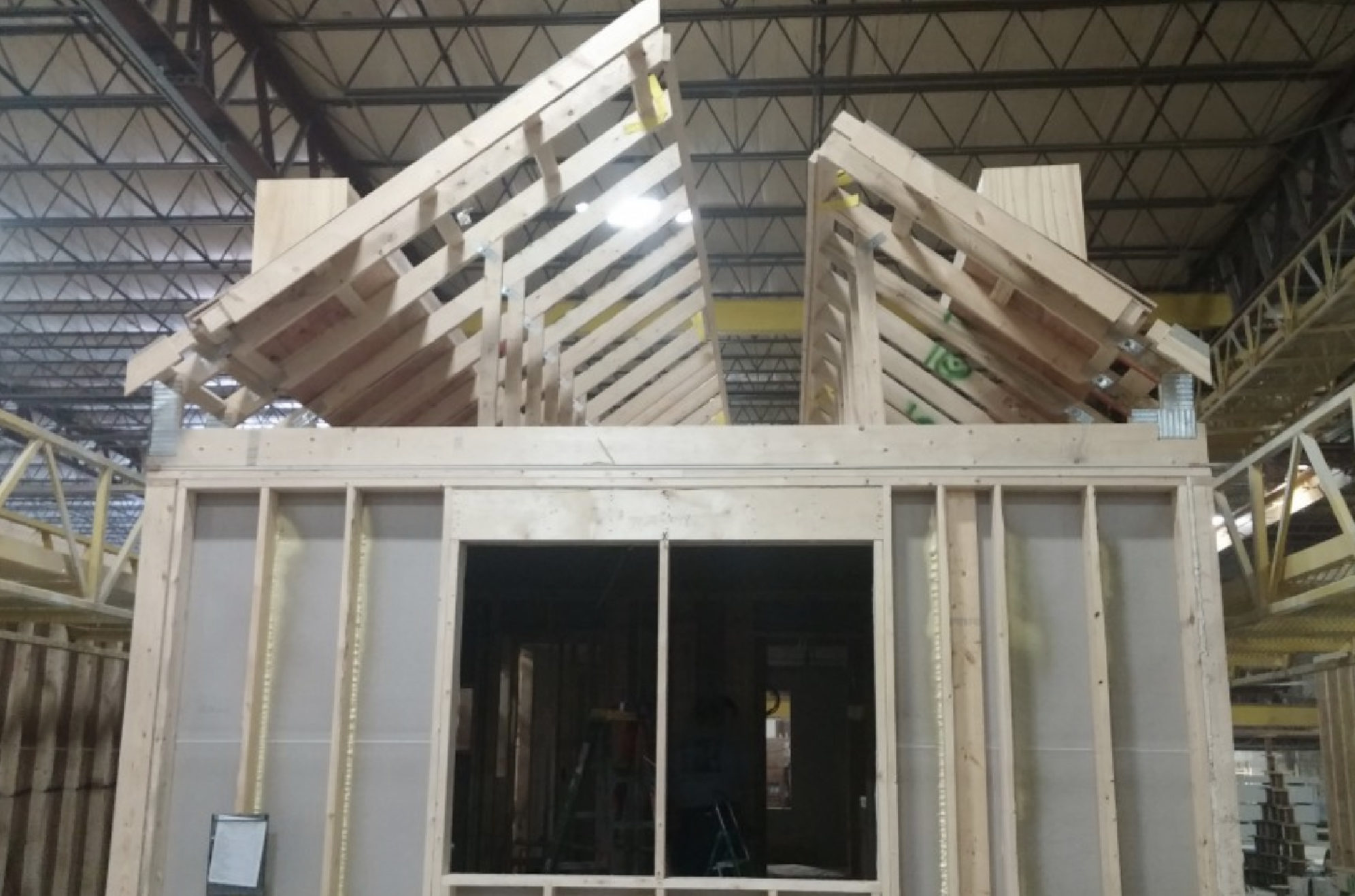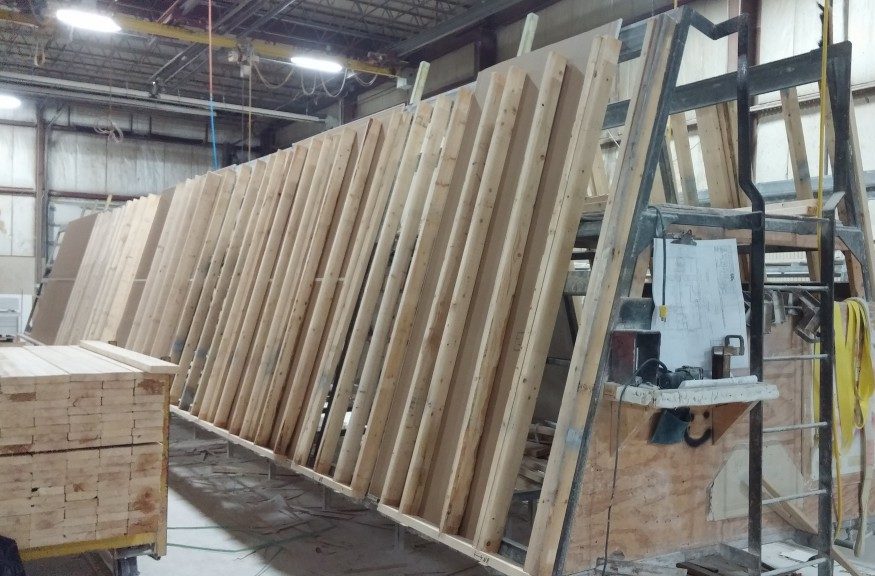Westchester Modular Introduces “The Highland” to the Craftsman Series
Since introducing the Craftsman Series several years ago, the demand for this style of home has been tremendous and continues to grow. We are pleased to announce our latest addition (the 8th Craftsman) to this popular series of homes: The Highland.
What makes The Highland unique beyond the craftsman trim on the exterior, is the depth of the home. This plan is built three-modules deep creating rooms of exceptional dimension with a very open floor plan. For example, the kitchen is not limited to a restricted space. This floor plan allows for an abundance of cabinetry and includes a walk-in pantry.
The extra-deep home also provides a tremendous open space in the attic for a future bonus room and is accessible by a staircase in the hallway.
The Highland has all the amenities of a 2300 sq. ft. colonial but provides single floor living with the built-in versatility to make this a great home for a family with children or empty nesters.
The Highland has all the amenities of a 2300 sq. ft. colonial but provides single floor living with the built-in versatility to make this a great home for a family with children or empty nesters.
Additional Information On The Craftsman Series
Westchester Modular Homes is proud to introduce the 8th home in the line of Craftsman Series Ranches as inspired by the hand-crafted arts and design movement of the late 19th century. Keeping in line with the original architectural design of blending the home into the natural environment, the Westchester Craftsman Series incorporates all the handcrafted charm of yesteryear coupled with today’s demand for open floor plans, modern amenities and high-quality construction.
The Craftsman Series offers low maintenance, one-level living. With the welcoming appeal of architectural shingles, dormers, large optional front porches and an abundance of natural light, these homes are functional, spacious and radiate a warm, cozy cottage feel. They also include the highest quality Westchester standards such as CertainTeed® siding packages with trim, dramatic gable end overhangs and Andersen® windows at no additional cost. In addition, many premium options are available. Sit Back and Relax. Let Westchester Modular build your new Craftsman Ranch to the highest energy efficient standards in the industry. Westchester’s on the forefront of green building, with every new home built with high insulation values. Please contact your Westchester Builder for more details.
Some Of The Features That Set The Craftsman Series Apart:
● Dormers as shown on elevations are standard
● 10″ gable-end overhangs (Optional on dormers)
● Certainteed siding
● Craftsman 3-light front door
● All plywood sheathing (roofs, walls & floors)
● 12″ Ceiling insulation (R-38)
● Dormers as shown on elevations are standard
● 6″ Wall insulation (R-21)
● 10-year transferable structural warranty
● Architectural shingles
● Andersen® insulated double hung 400 Series tilt-wash windows with screens and grilles (grilles on top sash only)
● Name brand products
Optional Features
● Corian countertops
● 10″ gable-end overhangs (Optional on dormers)
● Cathedral ceilings in living and dining rooms
● Optional decks
● Tiled floors in foyer and bath
● Plans can be adapted for wheelchair accessibility
● Plans can be adapted for wheelchair accessibility
● Fireplaces
● Attic, garage, & porch roof windows
Low Maintenance Single Story Living:
● 3 Bedrooms/2 Baths
● Featuring plenty of natural light
● First floor laundry room
● Wall to wall carpeting in a rainbow of colors
● Merillat oak kitchen cabinets
● Large closets in master bedroom





